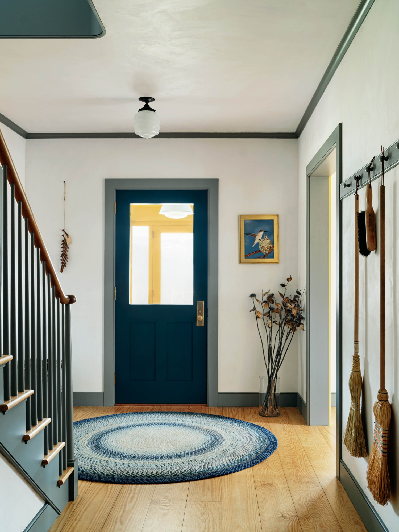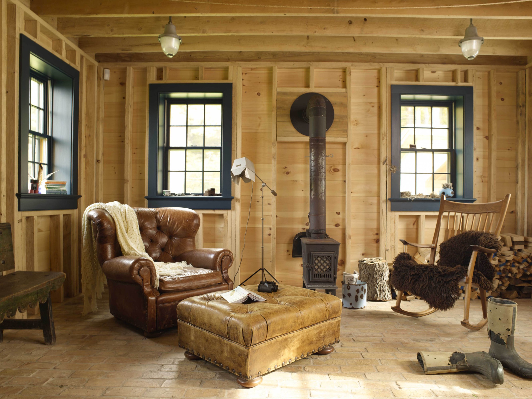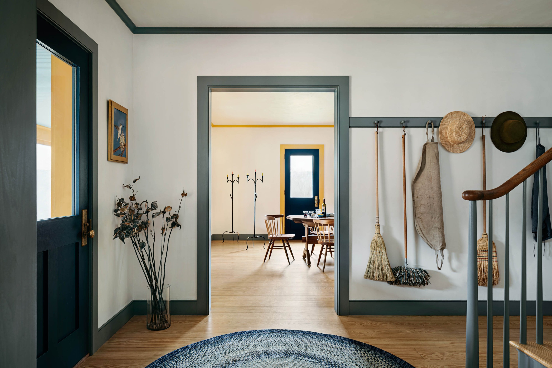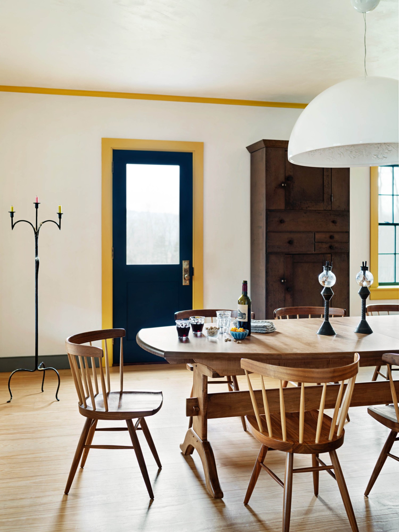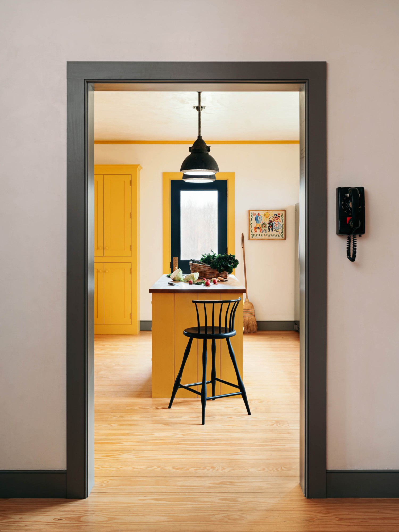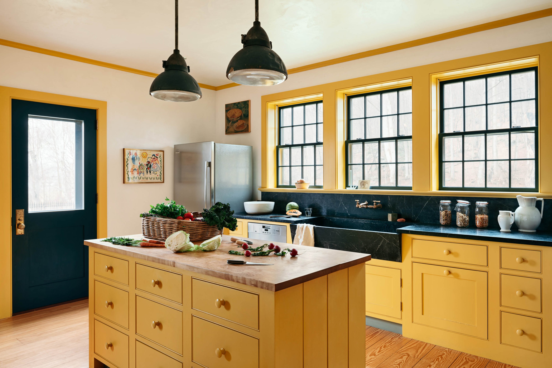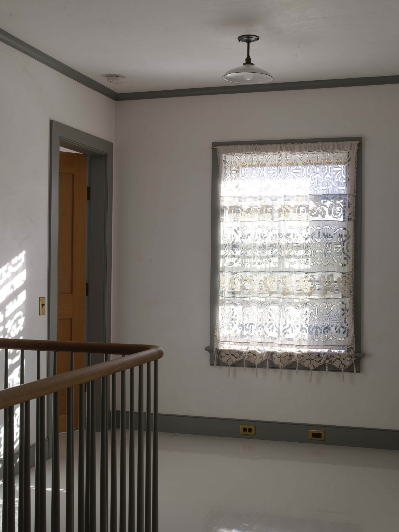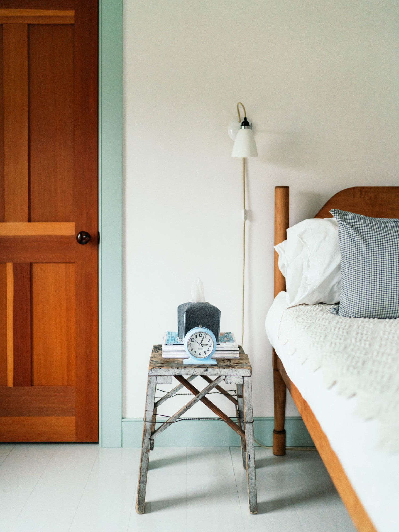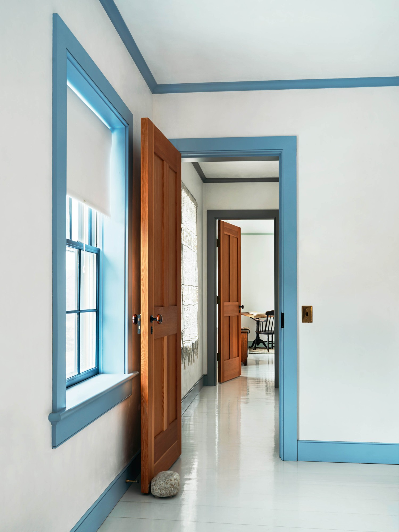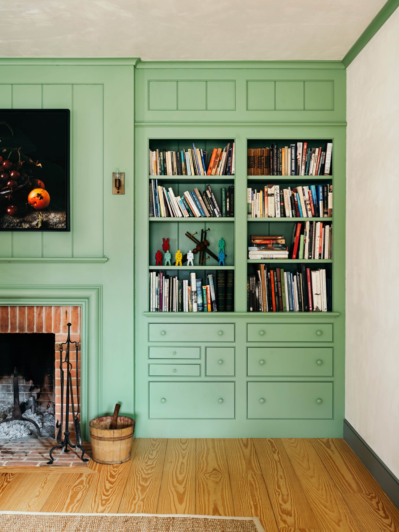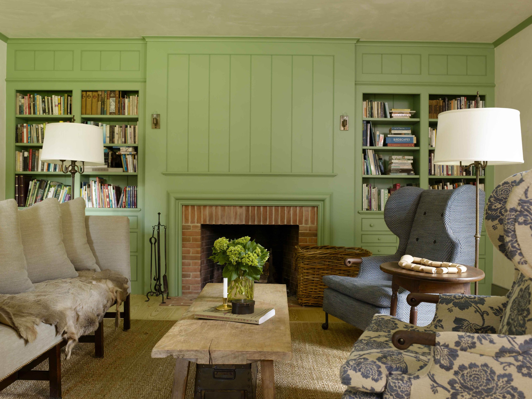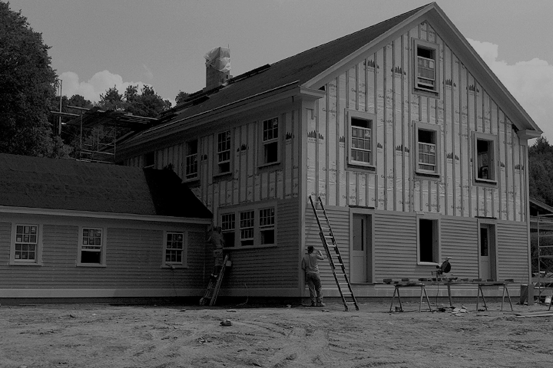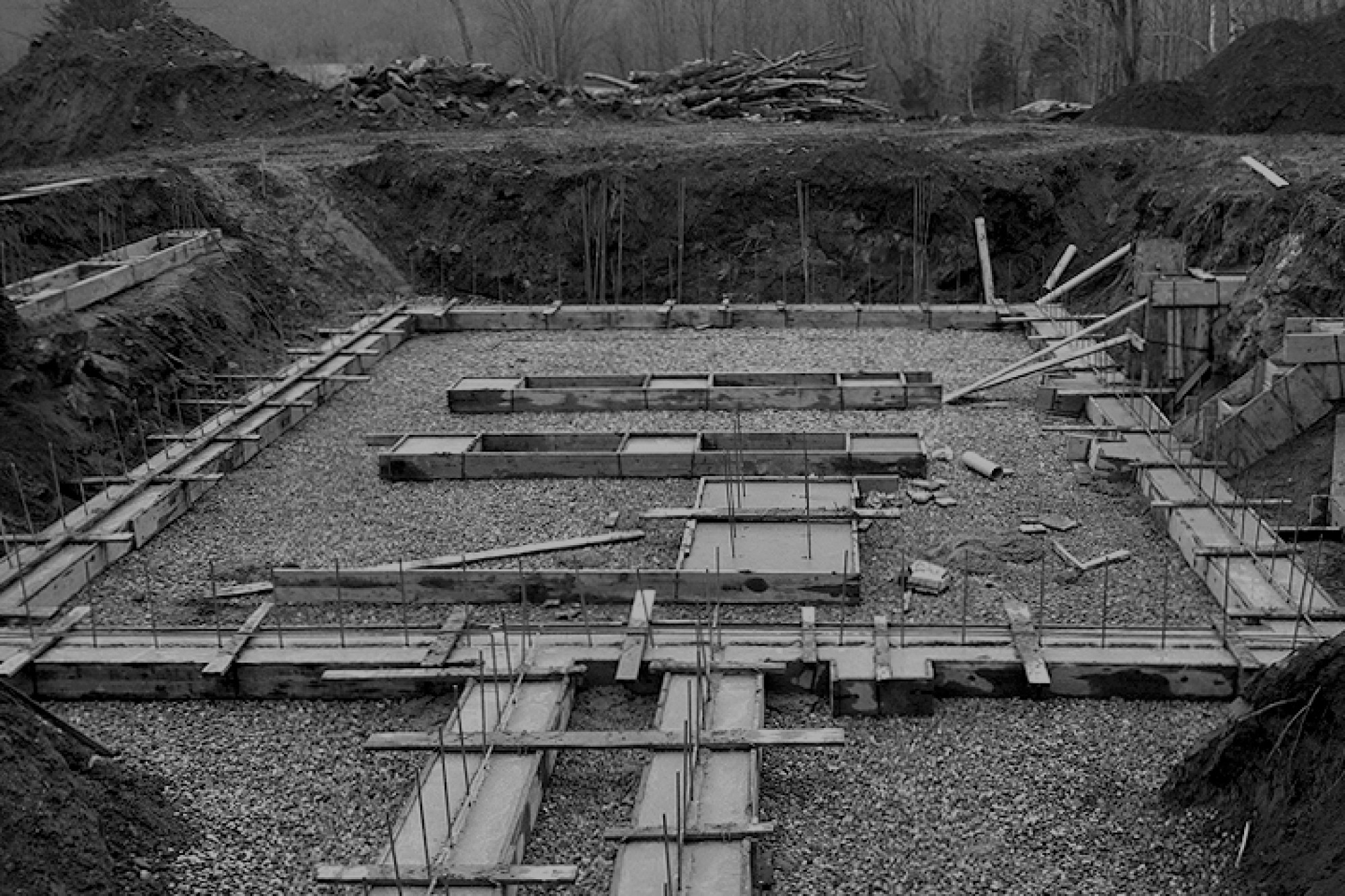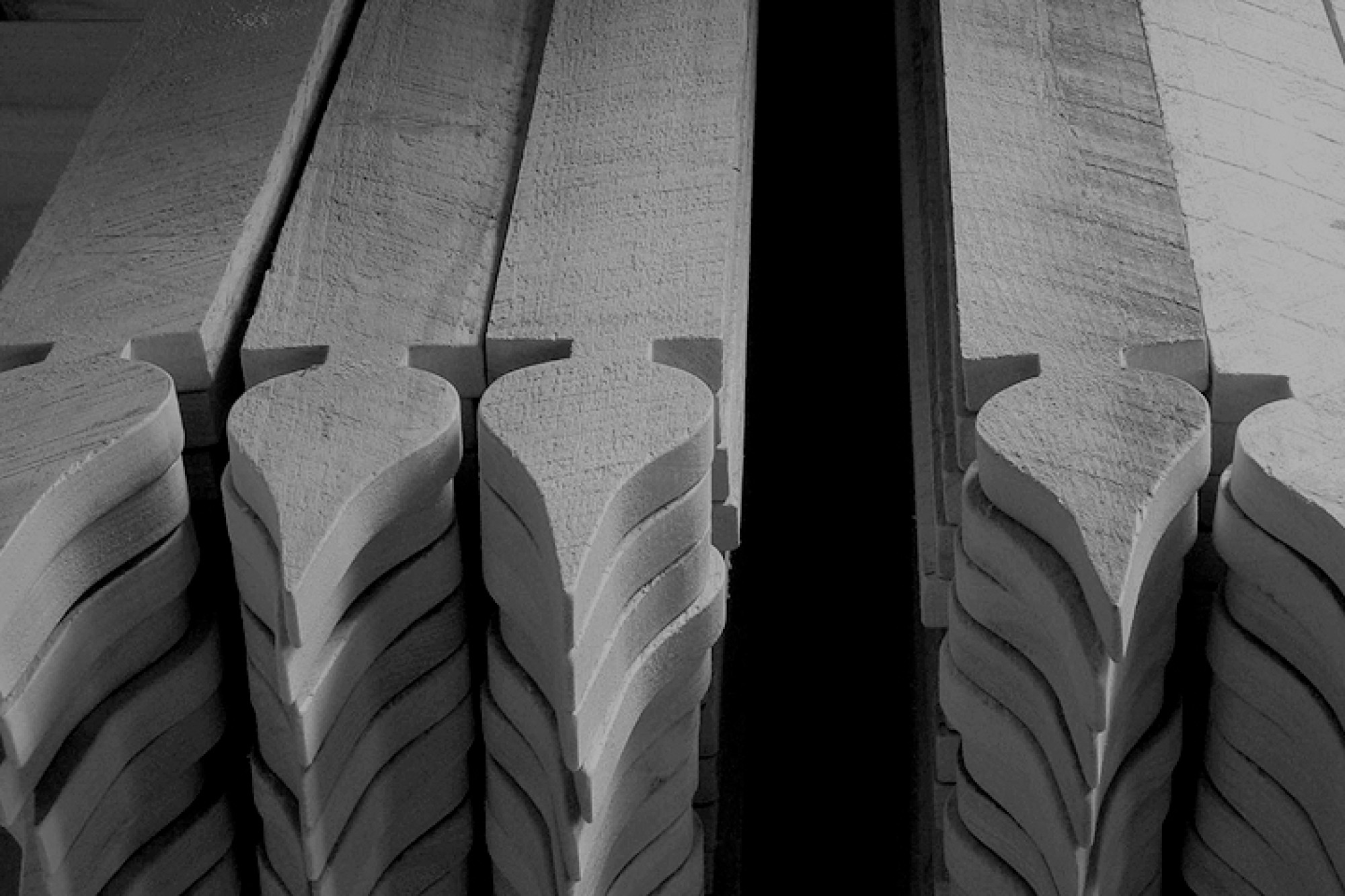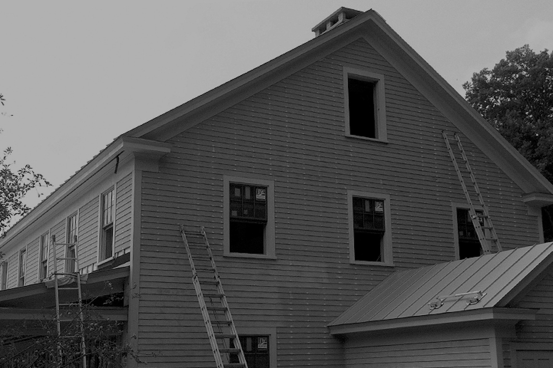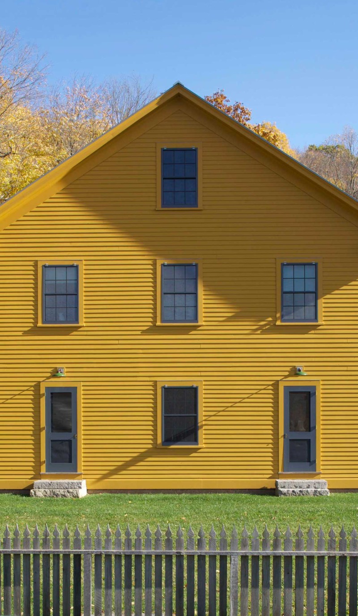
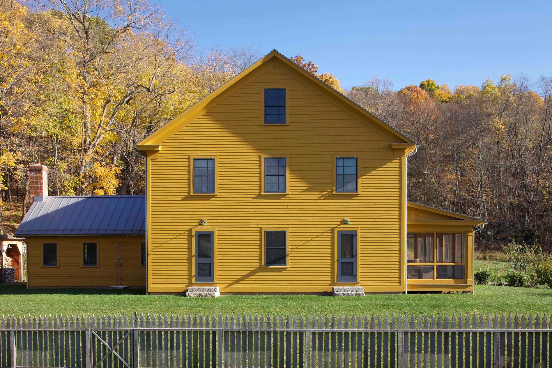
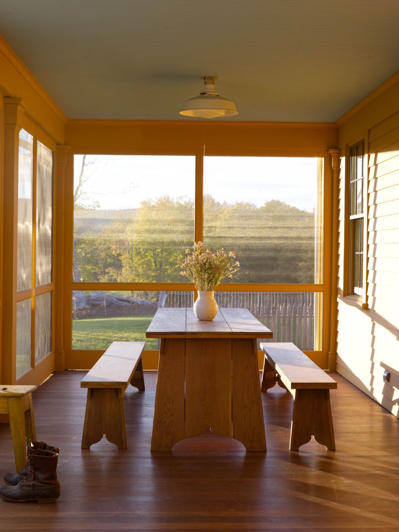
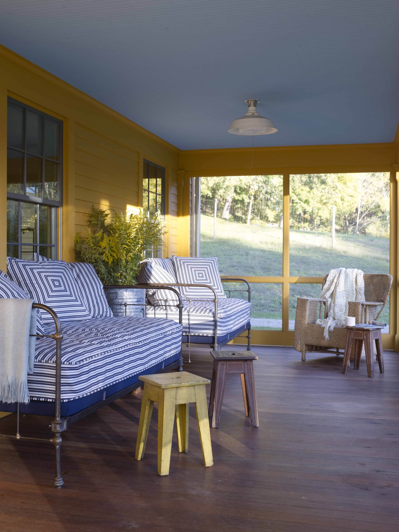
This 3,900-square-foot farmhouse is located on a large parcel of land in northwestern Connecticut. Situated below a wooded hillside of hiking trails and seasonal watercourses, this new construction overlooks rolling fields, making an ideal homestead built around four-season gardens, composting beds, barns, and an apple orchard.
In keeping with the clients’ sustainable lifestyle and desire for a net-zero program, the house includes SIP’s wall systems, reclaimed fixtures and building materials, solar photovoltaic, geothermal, rainwater collection, and a freshwater swimming pool.
Following our goal of adhering to a simple farmhouse design, we studied early-20th-century vernacular buildings, particularly the buildings of the Hancock Shaker Village. An early collaboration of Heide and Rafe, this project determined how their respective firms would eventually merge to be stronger as a whole.
This “new old house” deftly adheres to the pared-down design of a classic New England farmhouse. The interiors were made intentionally modest, in harmony with the client’s intention to live simply and without excessive ornament or furnishings.
Inside the Shaker-inspired house, the trim and cabinetry are painted in bold contrasting colors against burnished lime plaster walls as a powerful and playful decorative convention to link the rooms. The graphic accents instill a quiet drama and allow the rooms to skew more minimal, with only the most practical furnishings. We sourced most of the antiques and vintage finds through local antique shops and craftspeople dedicated to making only durable, high-quality pieces.
