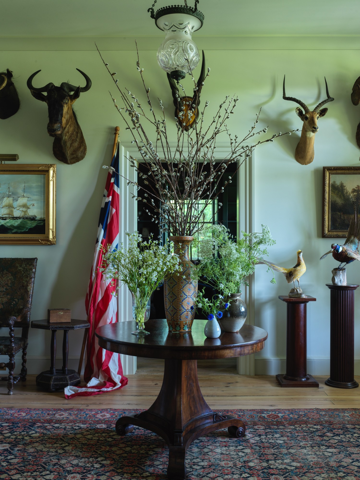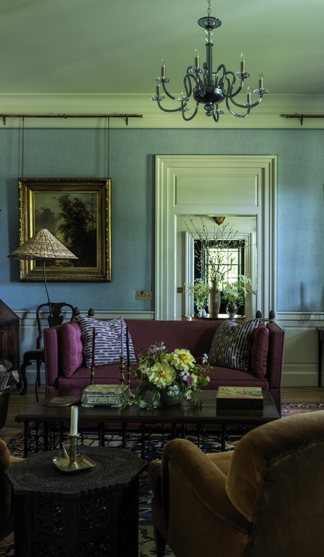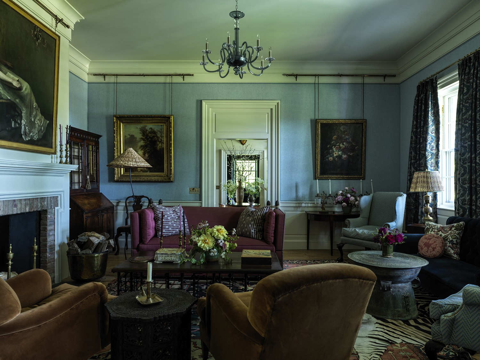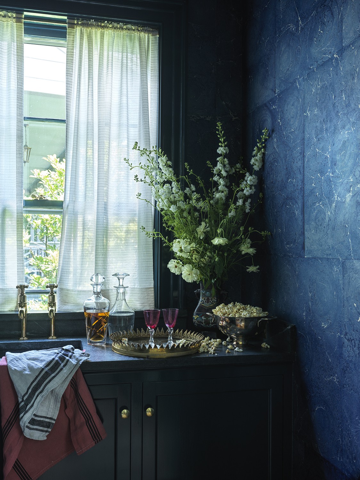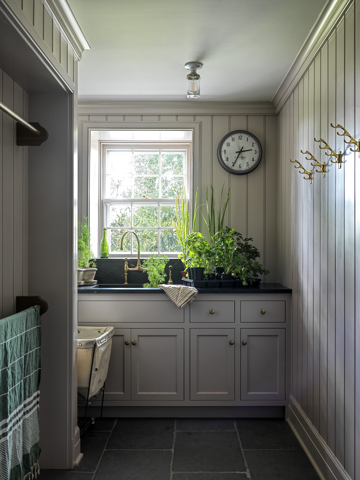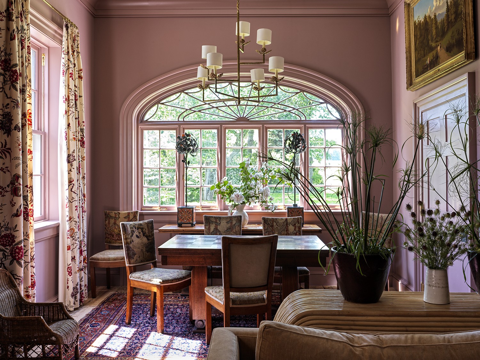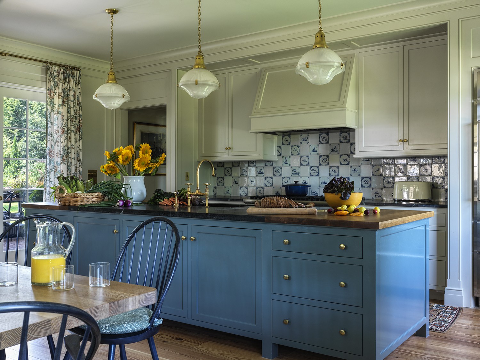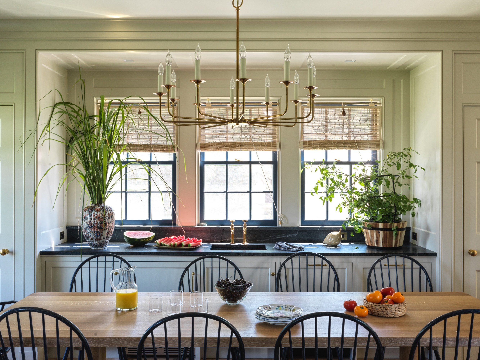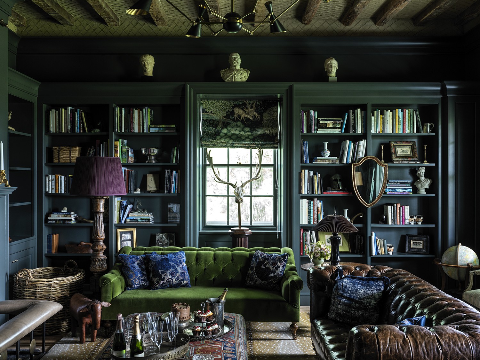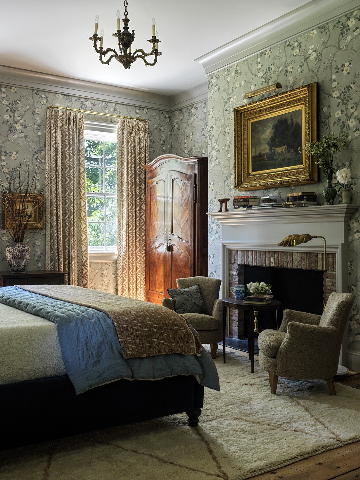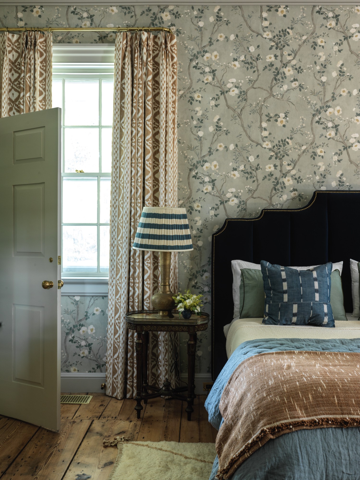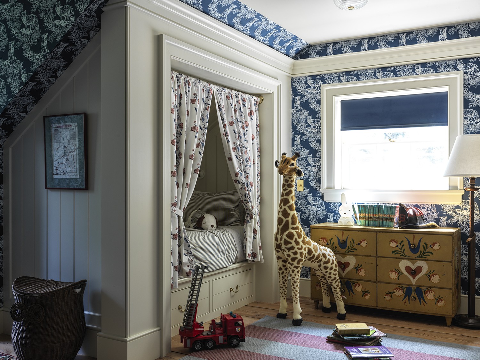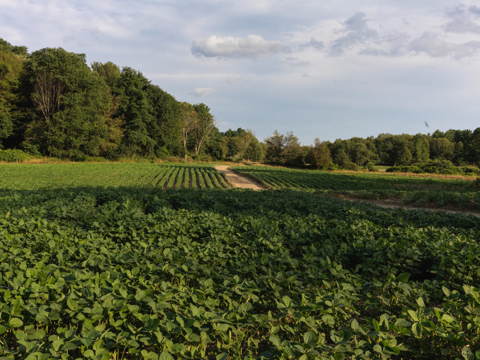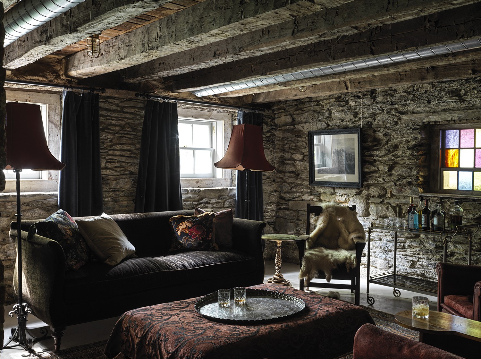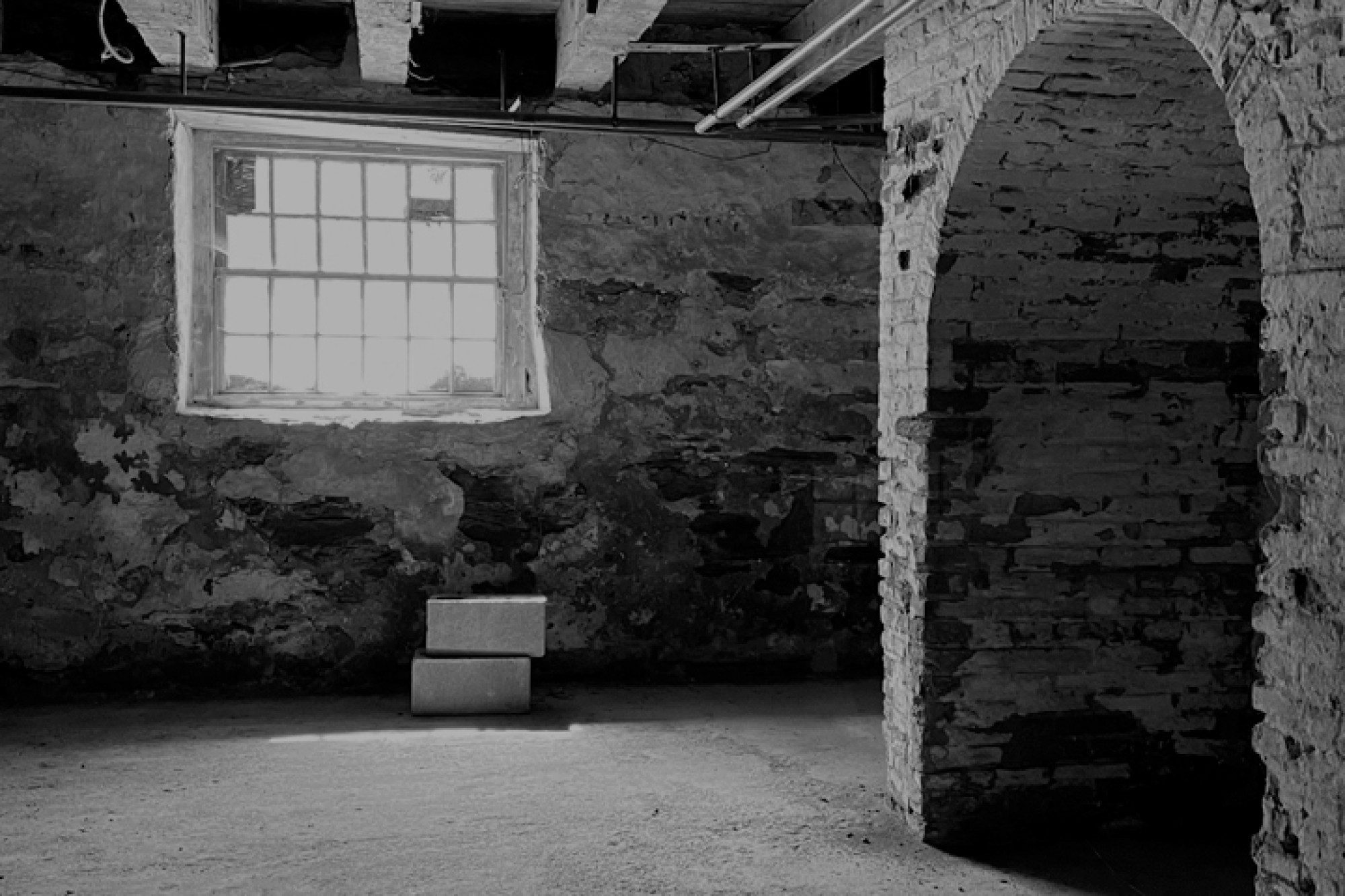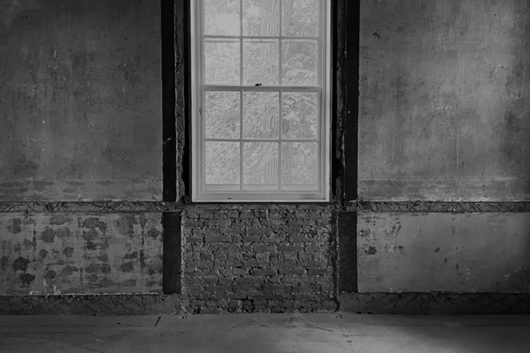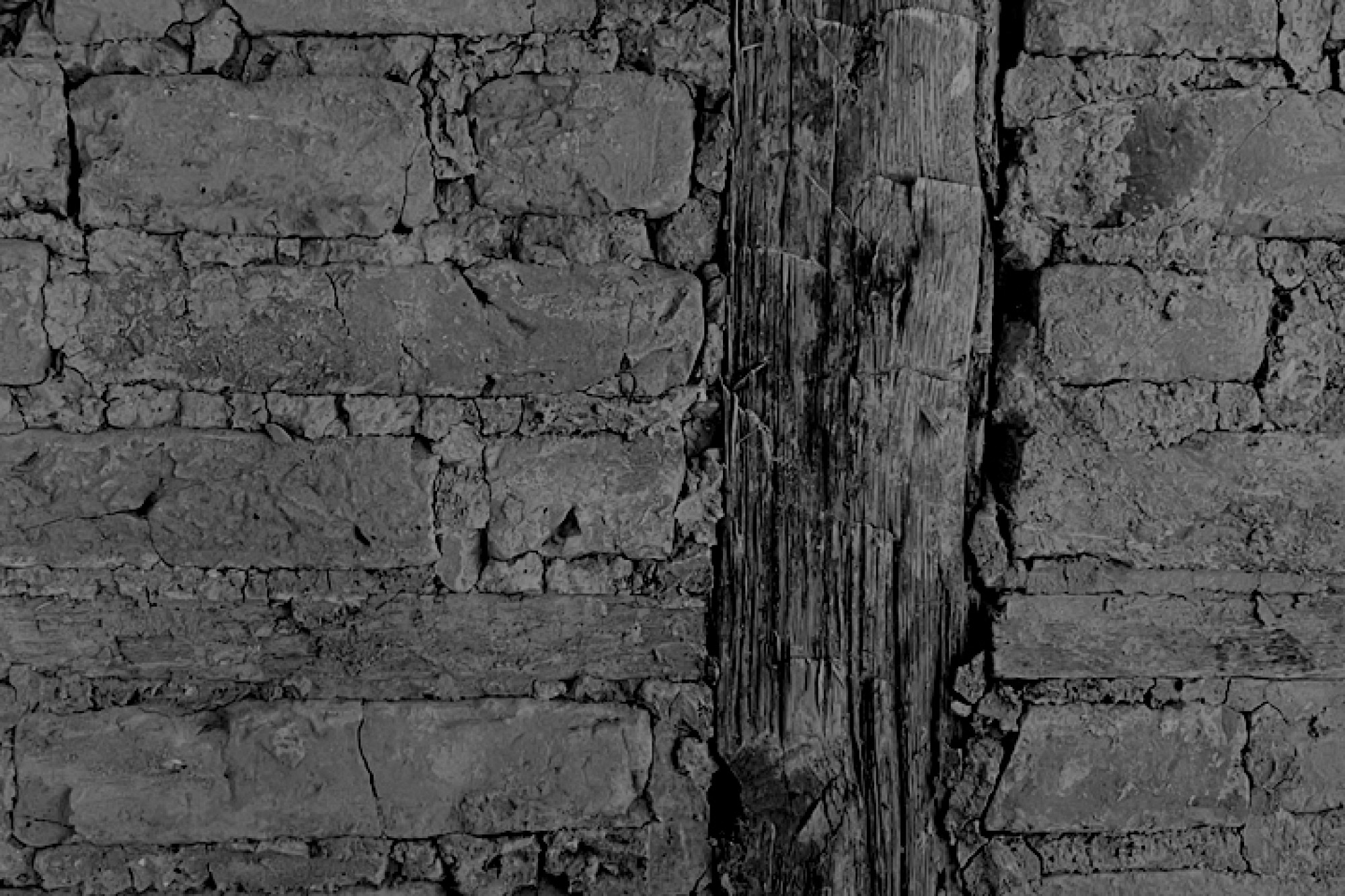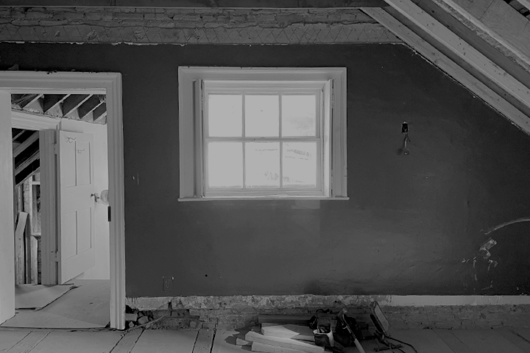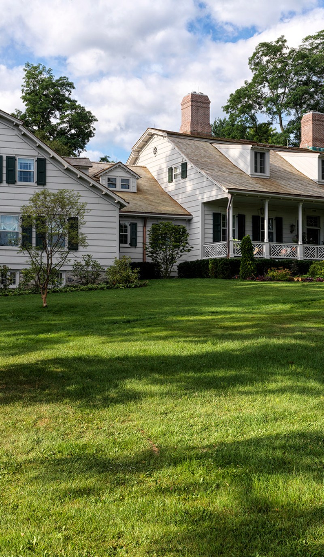
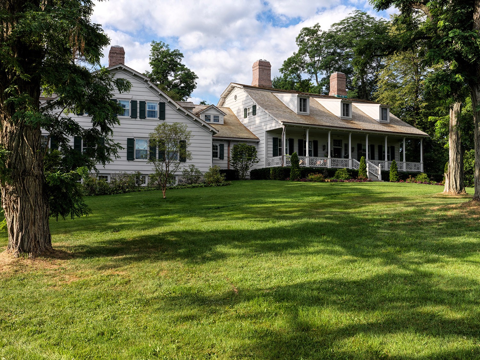
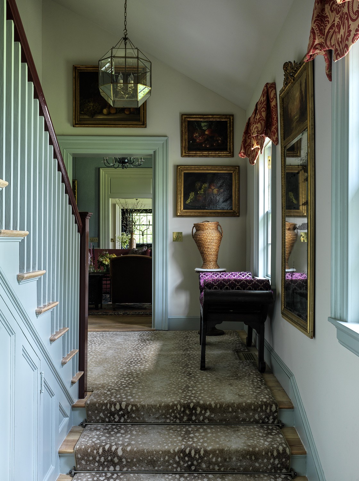
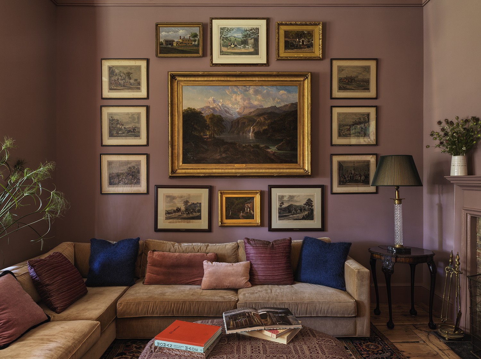
This 200-acre property is located among the rolling hills and woodland forests of New York’s Dutchess County. The original farmhouse was built in 1758 with a service addition built in 1910. A recognized landmark for generations, the property defines elegant country living in the Hudson Valley.
The Dutch doors located at the north and south ends of the center hall offer a unique opportunity to experience a bit of pure history. We restored the original heart pine flooring to expose its patina, while featuring the width and inherent beauty of the antique material. We also repaired plaster, restored windows, and replicated existing millwork for consistency during alterations. When we exposed the beams in the library, we replicated the original basecoat plaster. We used reclaimed Delft tile in the kitchen, and a wallpaper mural in the dining room; both choices speak to the history of the property.
Each of the six bedrooms was furnished to suit the personalities of the intended occupants. While the primary and main level guest suites are steeped in tradition, the remaining four bedrooms feel more contemporary and youthful. Even the basement was captured in the renovation to include a mudroom, pantry, and additional service areas. Further isolated from the more finished spaces of the basement is the much-cherished Negroni Room. This room embraces the existing finishes of the stone foundation and exposed timbers, while providing a respite from friends and family.
