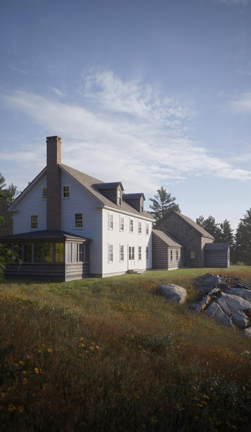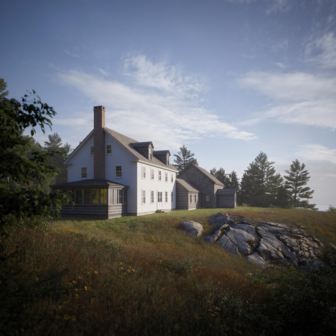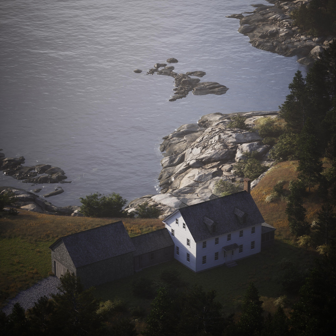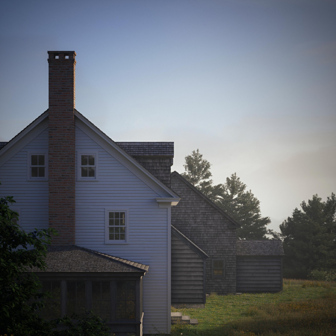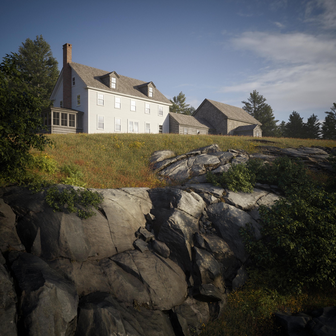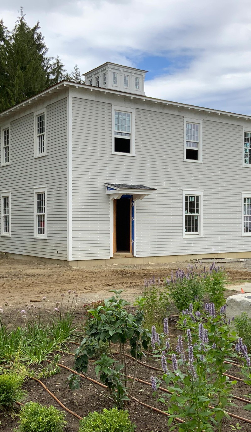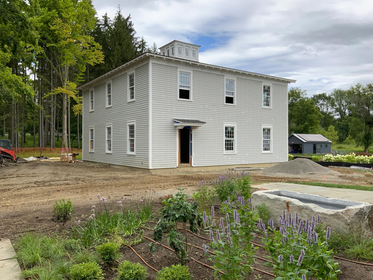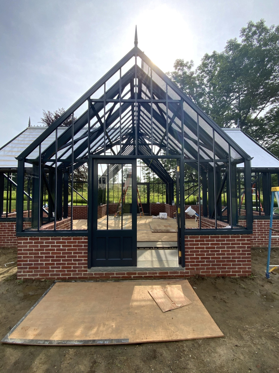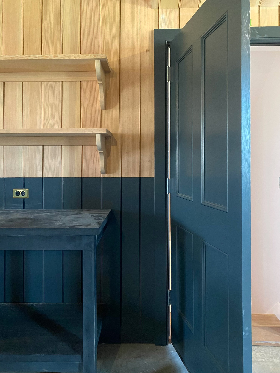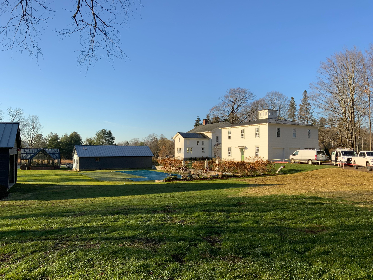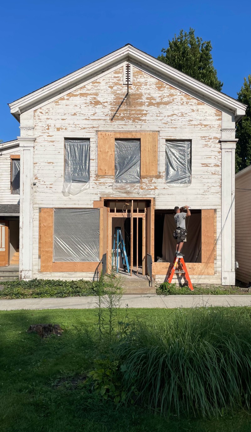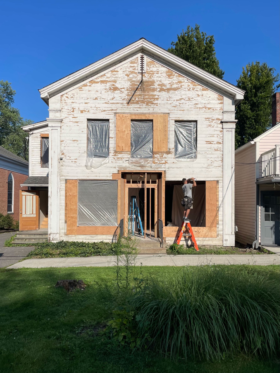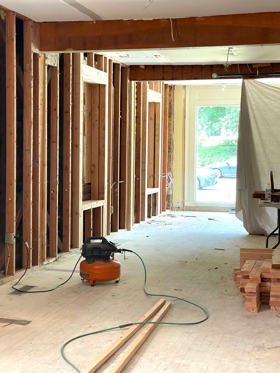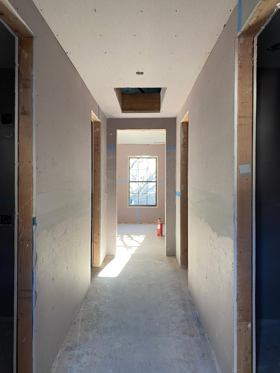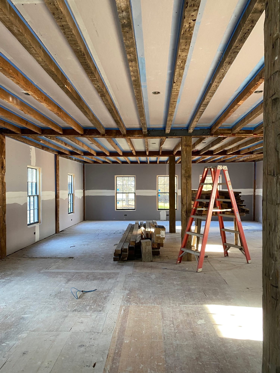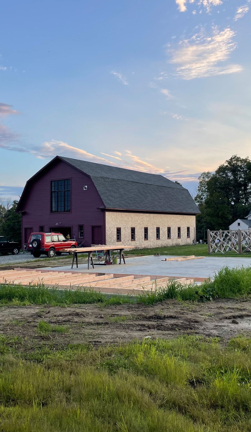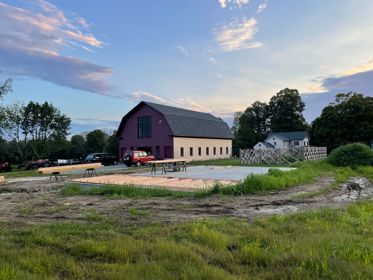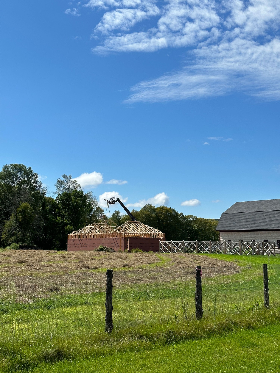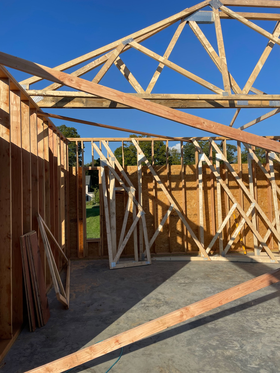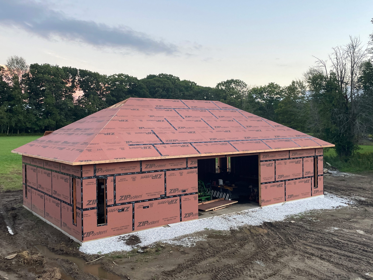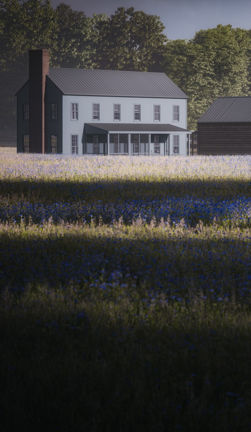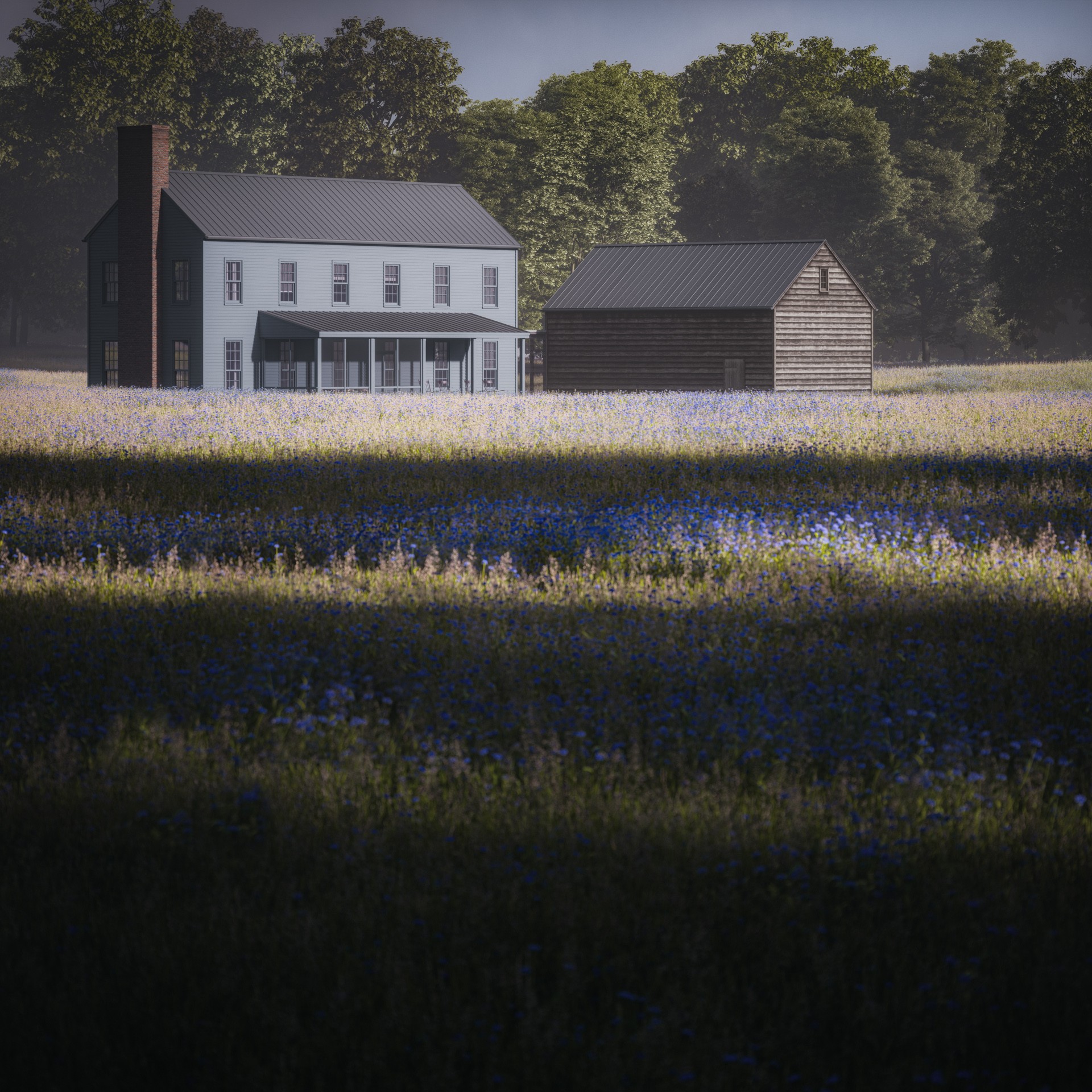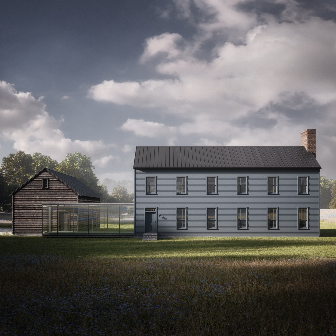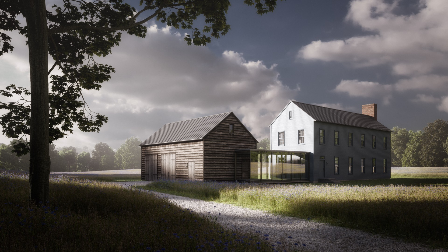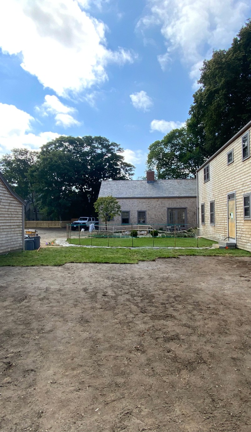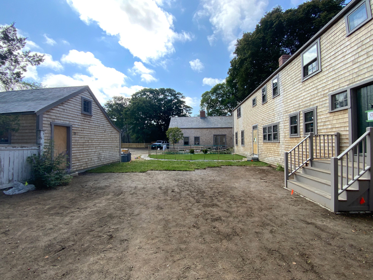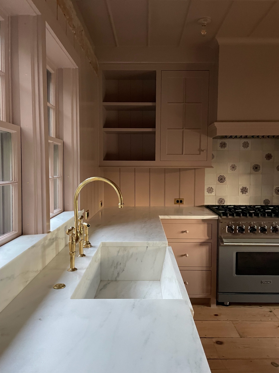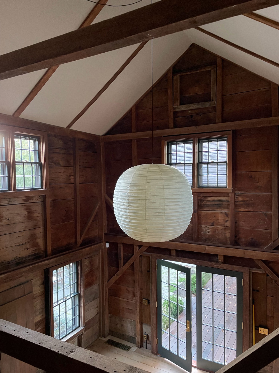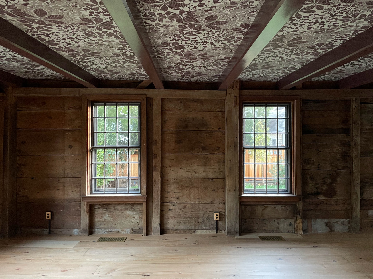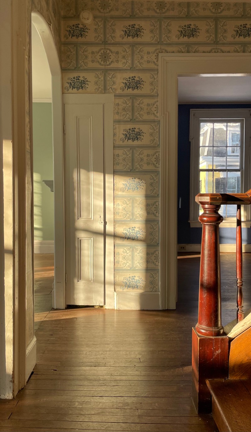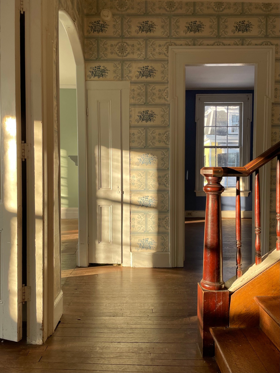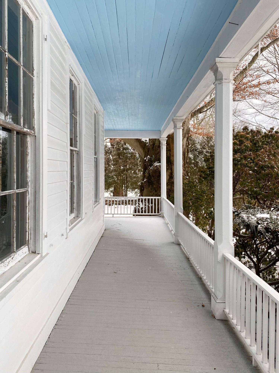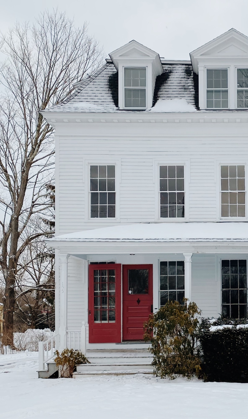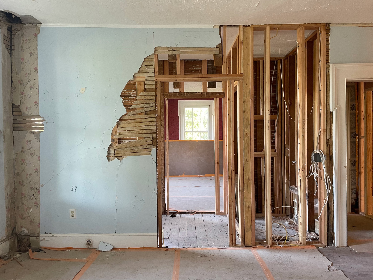After spreading our Architecture and Interior Design teams across three separate offices during the Covid-19 pandemic, we soon realized our need to unite the entire team under one roof. After eighteen months of searching for an appropriate building, we finally landed on 14 Main Street in Salisbury, CT.
Built in 1830, this historic Greek Revival had been significantly altered for several uses, including apartments, retail, and office space. The exterior was clad in a mix of vinyl and aluminum. Inexpensive replacement windows had been added over the past thirty years, leaving the building without any sense of history.
Heide and Rafe purchased the building in the fall of 2023 and kicked off the project with an extensive demolition. Every layer removed exposed another generation of renovations. Fully gutted and ready for a comprehensive overhaul, this stately village structure is poised for resurrection.
In true HC fashion, this project will embrace the building’s history while keeping an eye on the future. New mechanical systems, windows, doors, insulation, siding, trim, and a new traditional storefront will prepare this gem to satisfy a wide range of needs for our team. With an open floor plan studio on the second floor, a retail showroom on the main level, and an apartment for our student residents, the Hendricks Churchill team is better prepared for long distance recruitment, remote projects, and product development.
