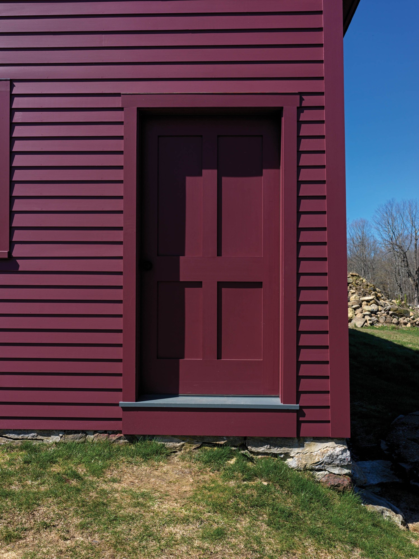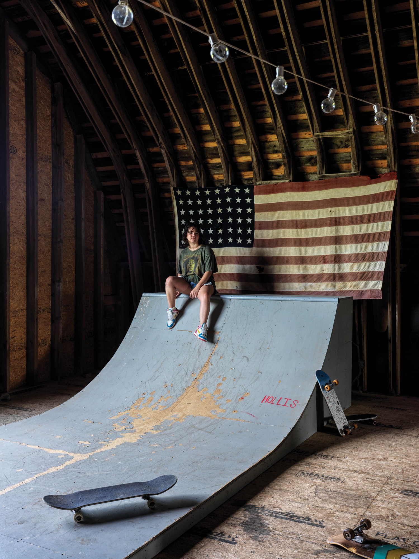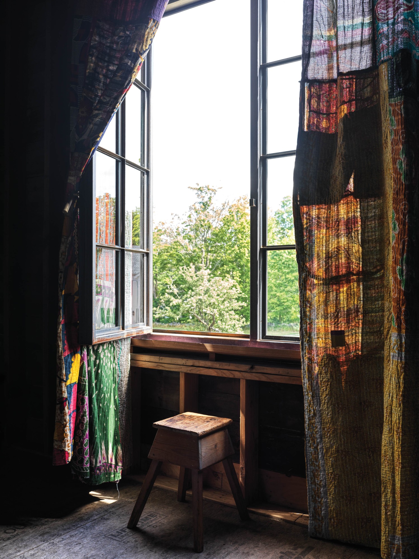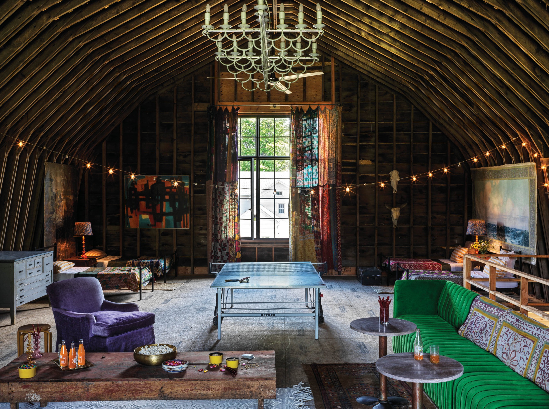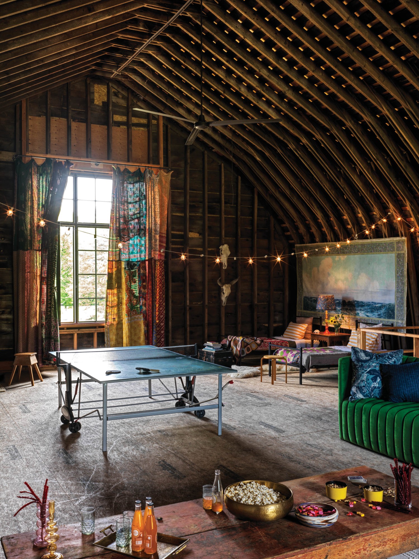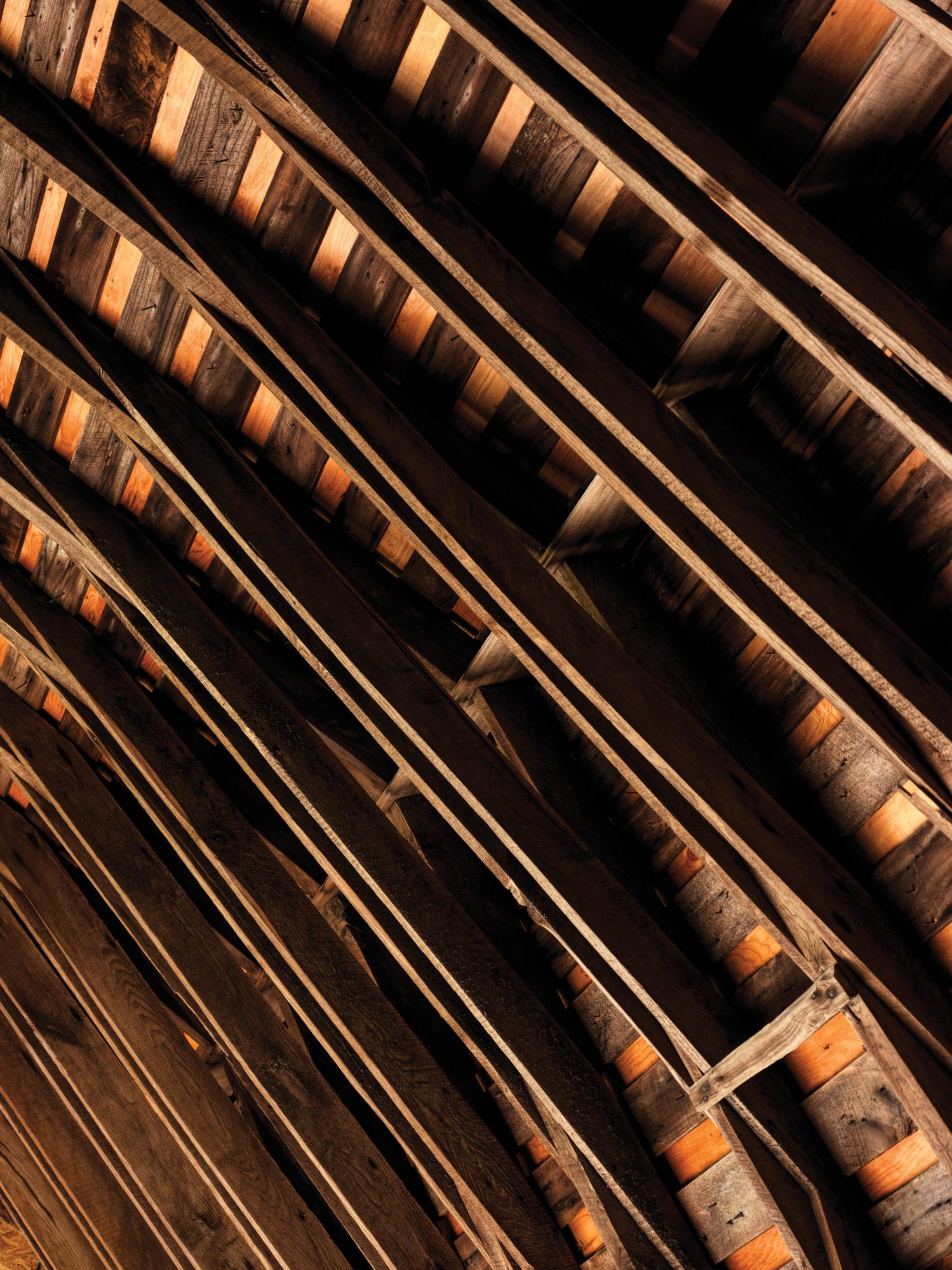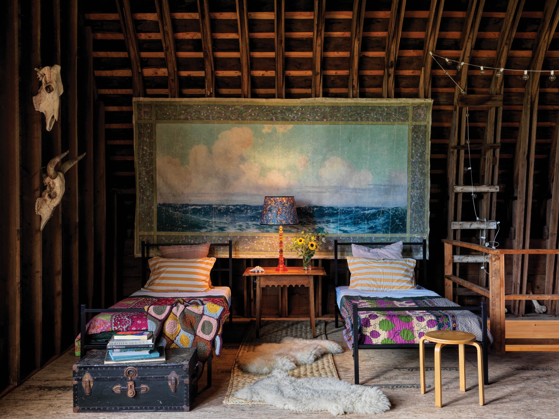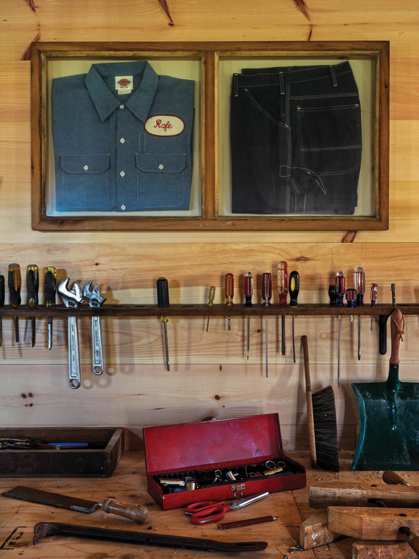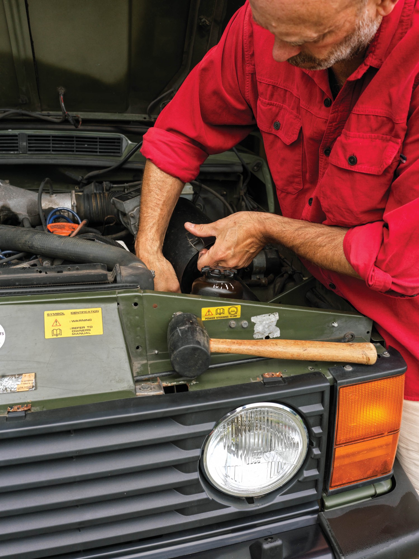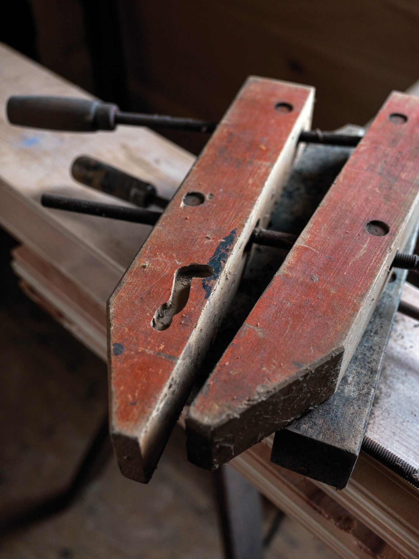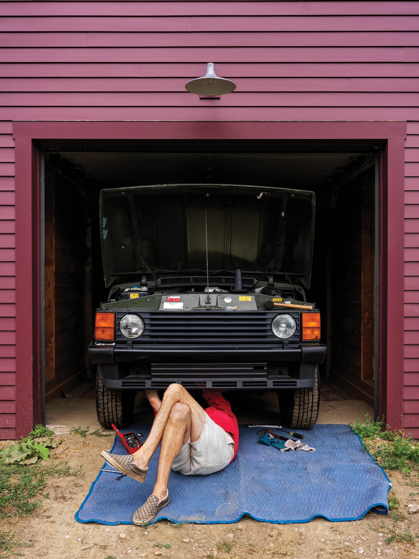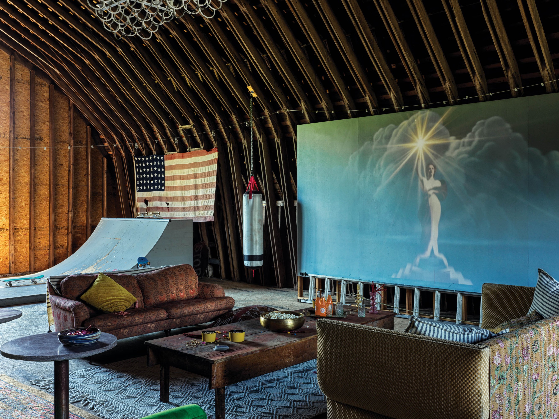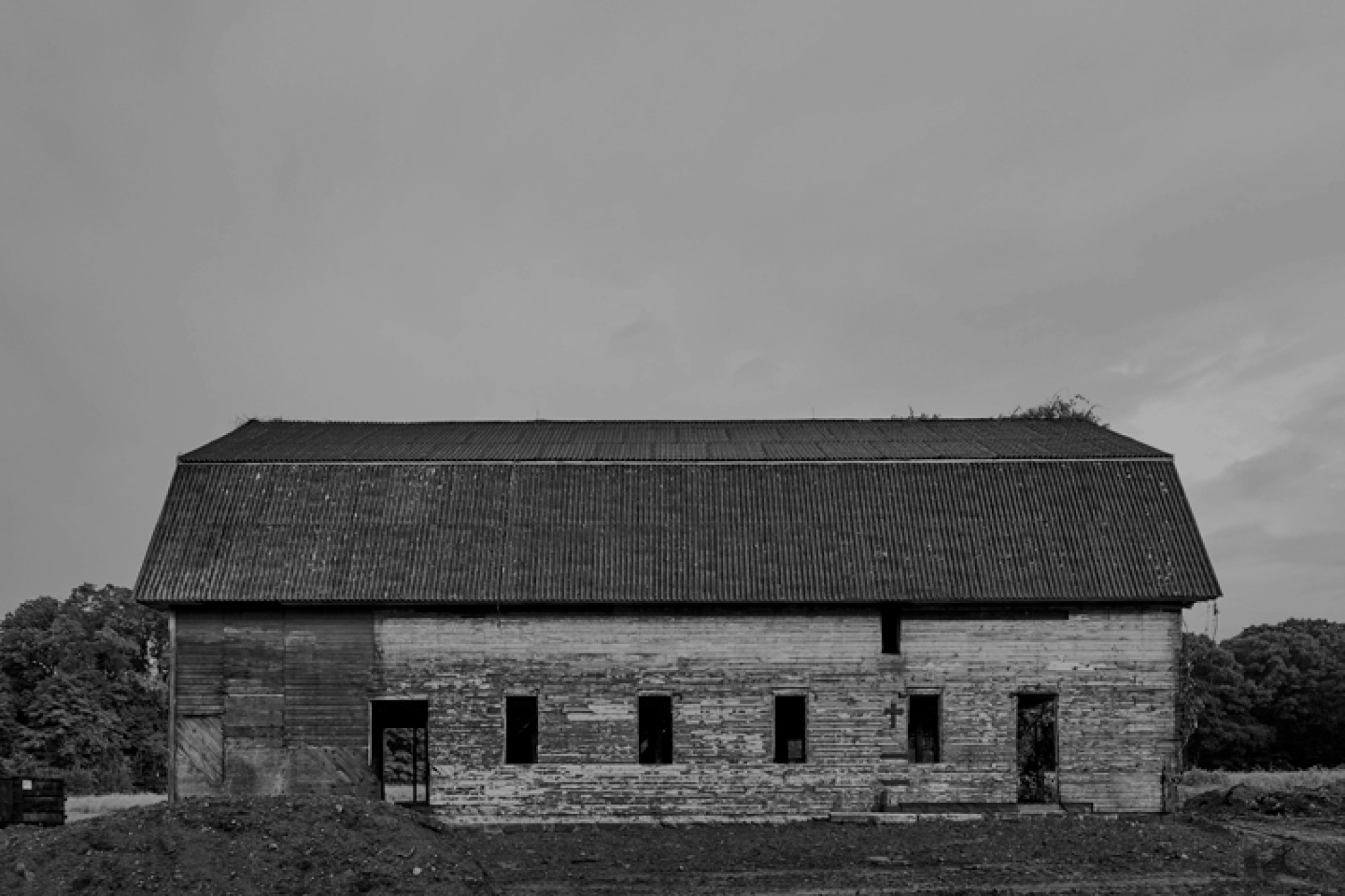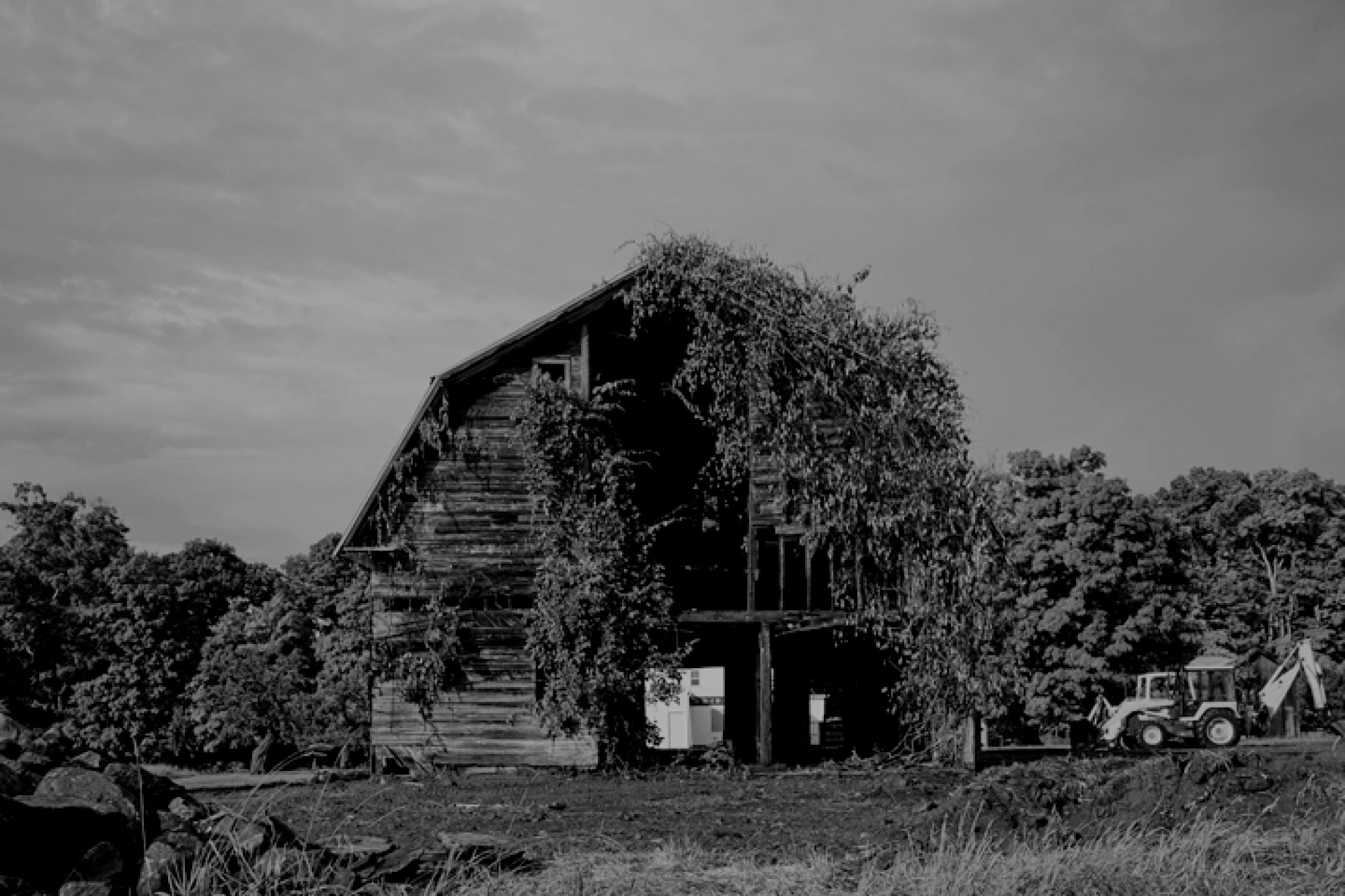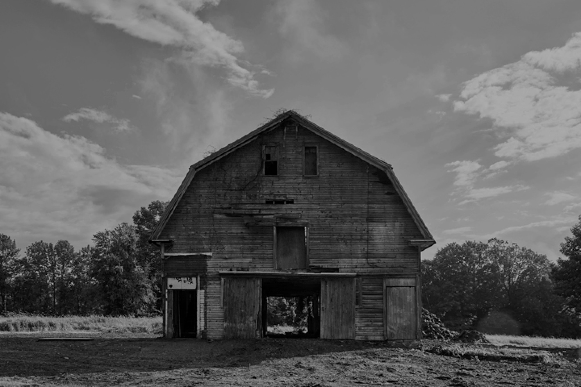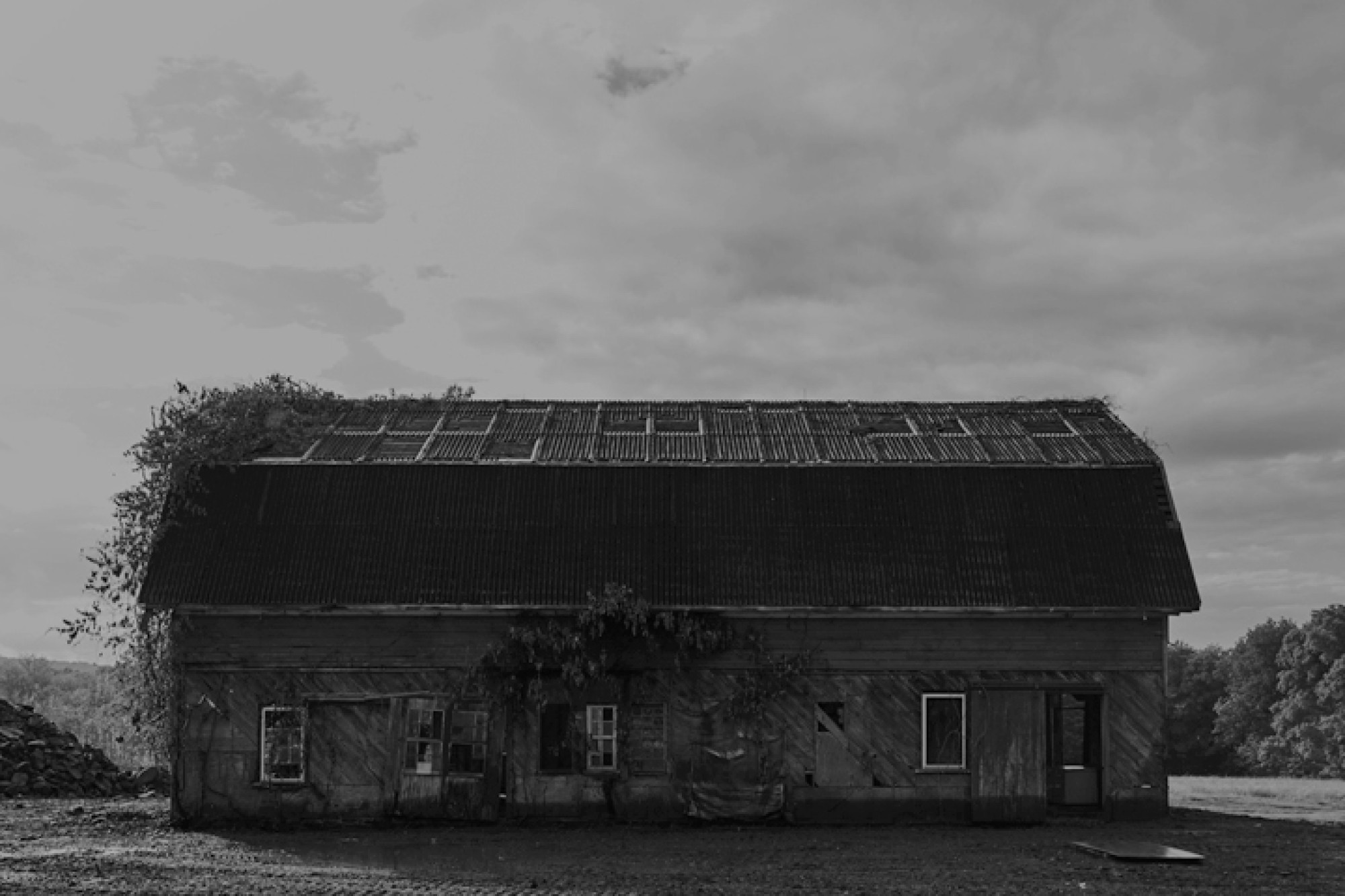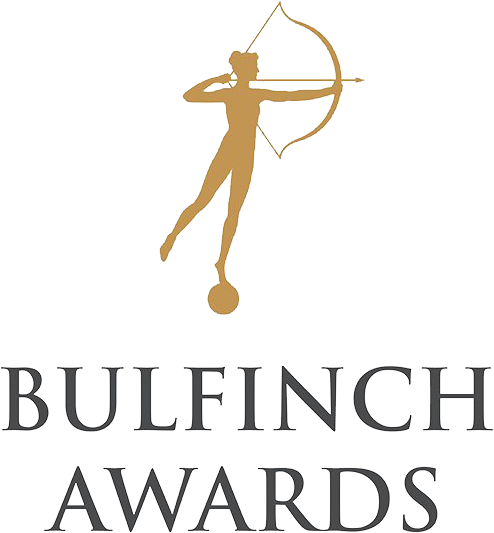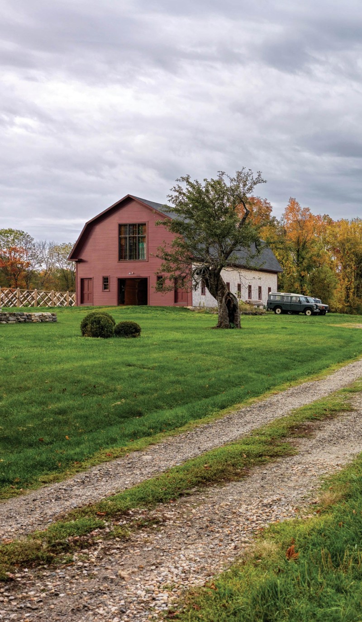
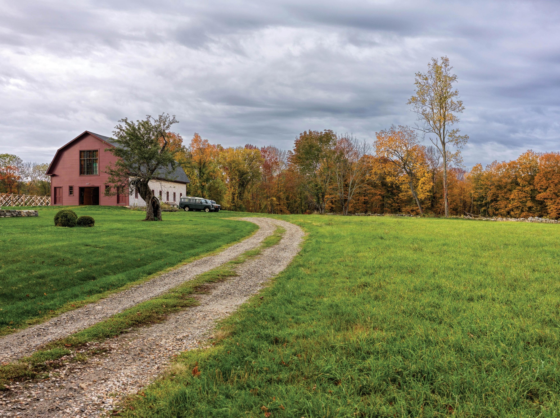
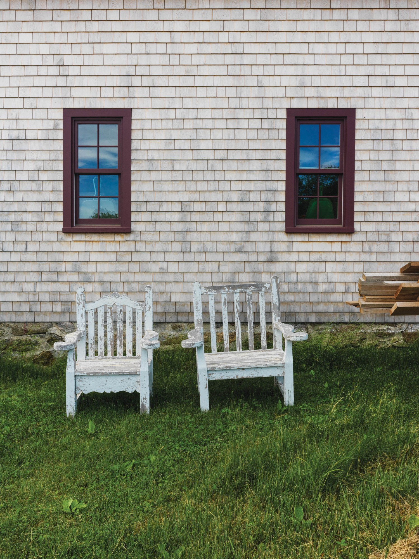
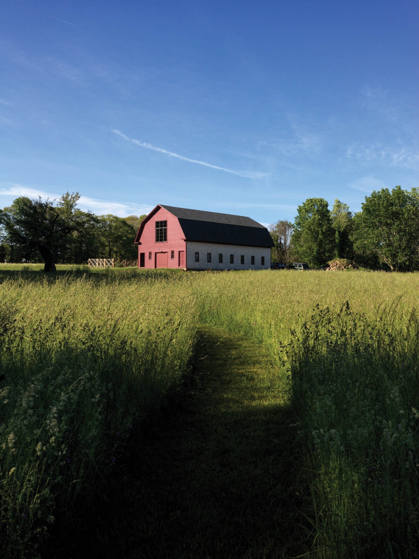
When Heide and Rafe first walked through the 3,900-square-foot dairy barn it was filled with debris and surrounded by overgrown trees. The roof had nearly rotted away, the back wall had fallen off the second floor, and the roof structure had dropped seemingly beyond repair.
On their second visit, they found the barn had been emptied and swept clean. The roof still leaked, the upstairs floor was unsafe, and the general structure was at risk of completely collapsing. Several realtors had shared that most potential buyers had planned to tear down the barn and move the house to its location. For Heide and Rafe, this was not even worth discussing.
After acquiring the property, they removed the surrounding trees, tarped the roof and demolished a couple of small, dilapidated additions. One year after completing the house, they began designing the programmatic use of the space. First, the structure and roof were methodically and carefully rebuilt. The following year, the windows were installed, the exterior shell completed, and the upstairs claimed as a party space. The center bay was then finished as a garage and the right-side bay as a workshop.
Today, the barn accommodates a party space with a large movie projection wall and skateboard ramp. The downstairs includes storage for farm equipment, a workshop, and a garden/potting room.
