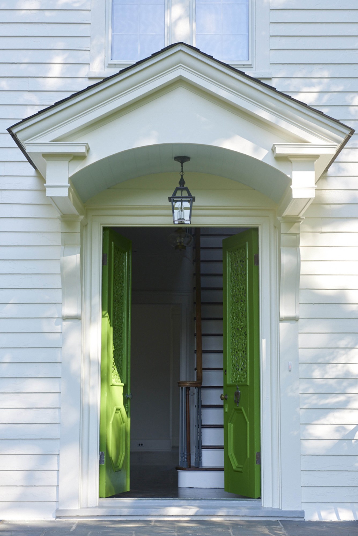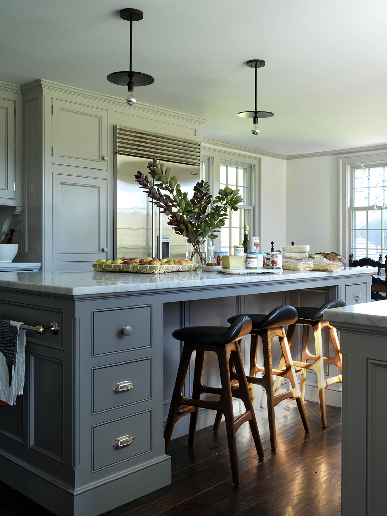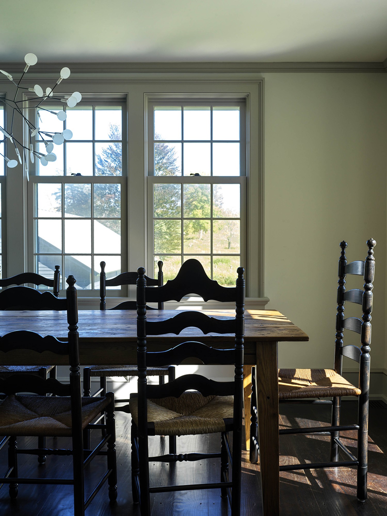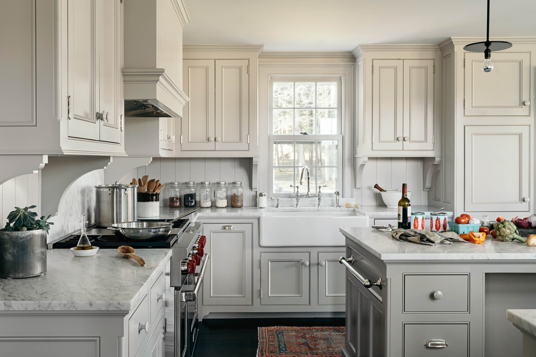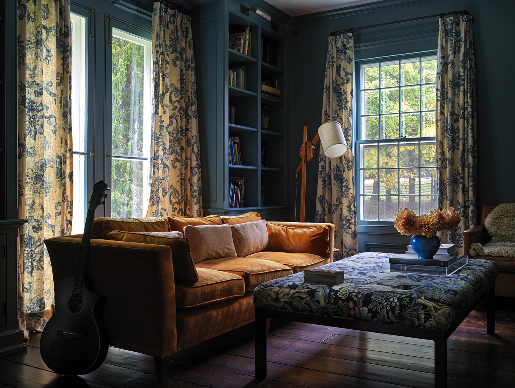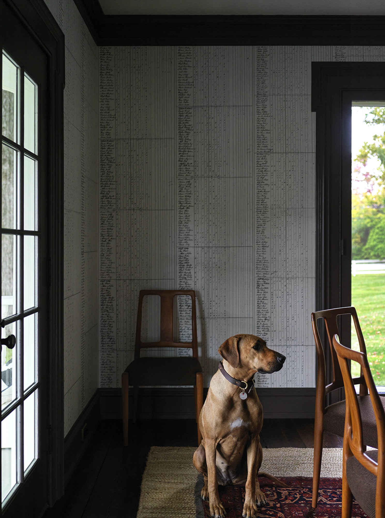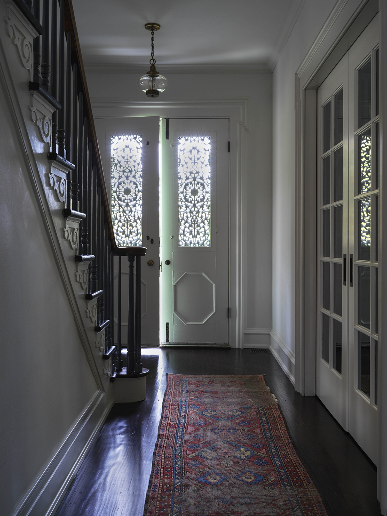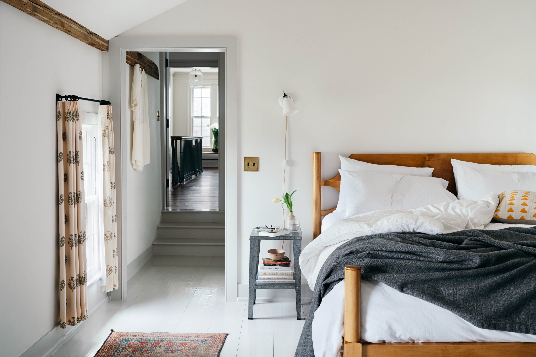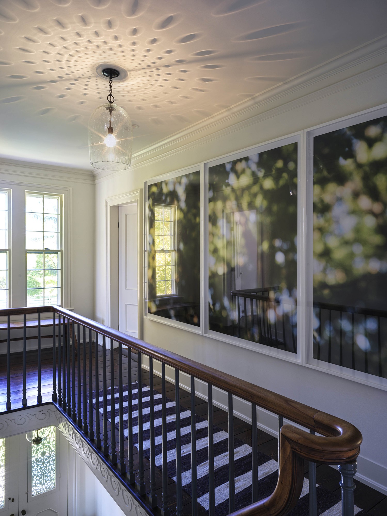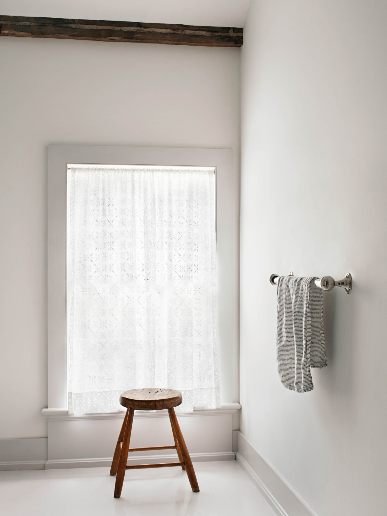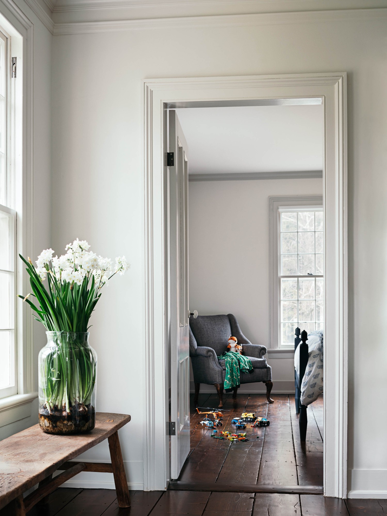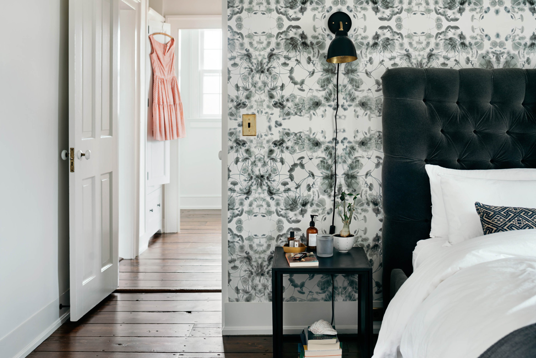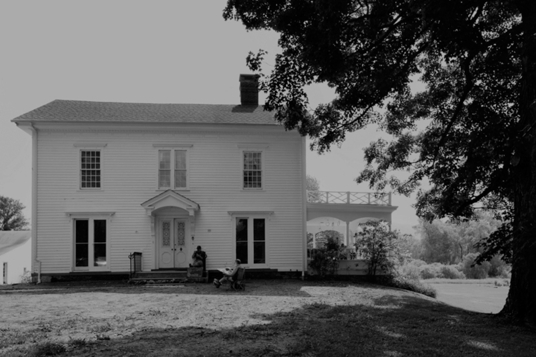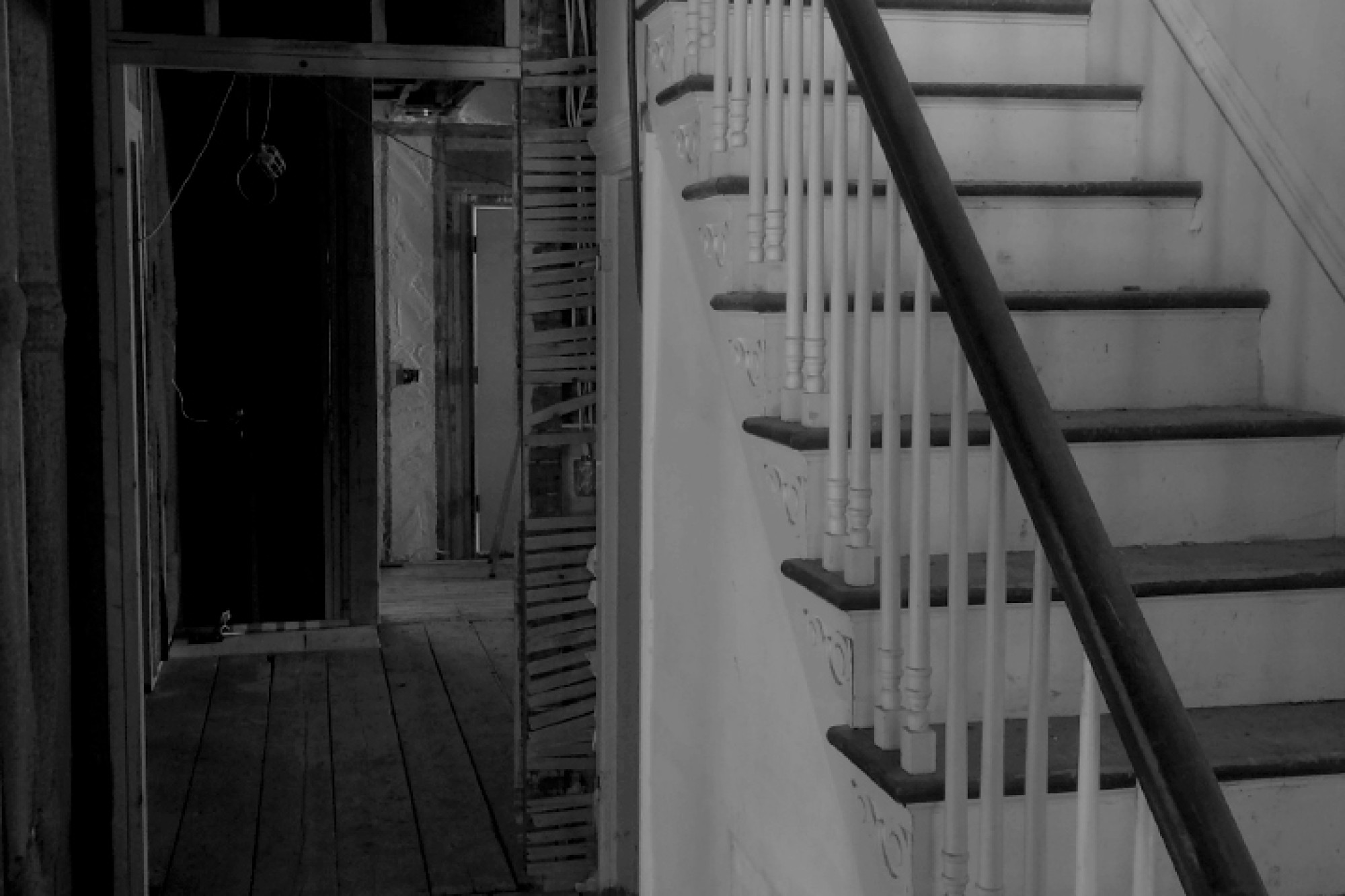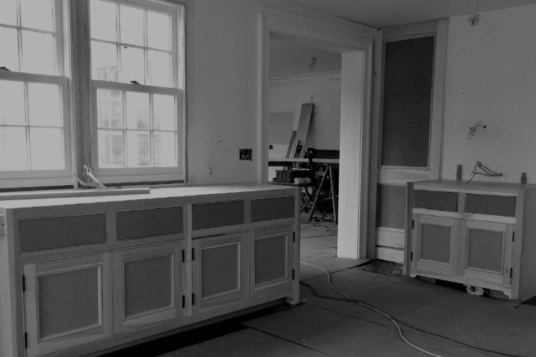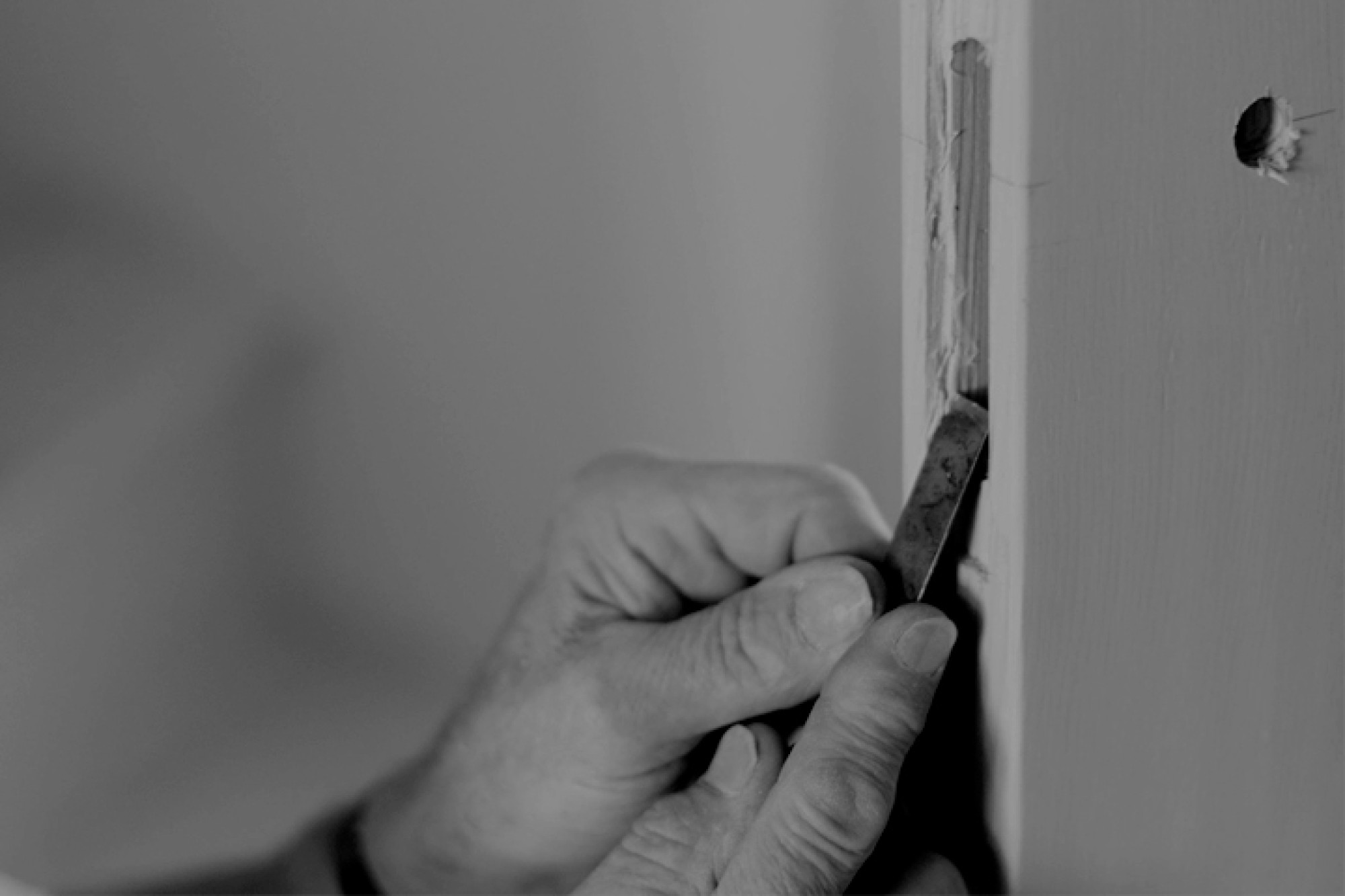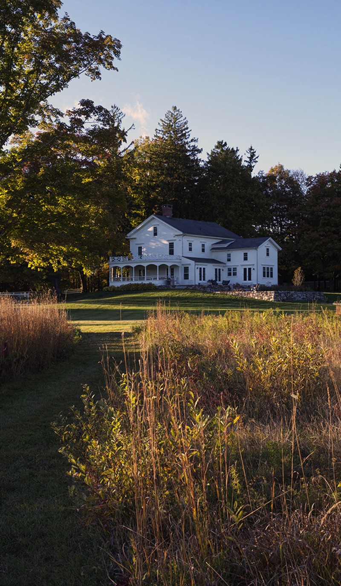
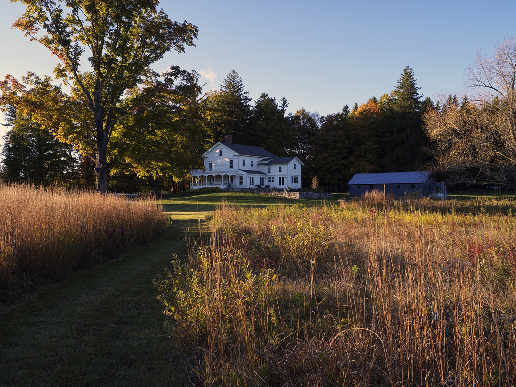
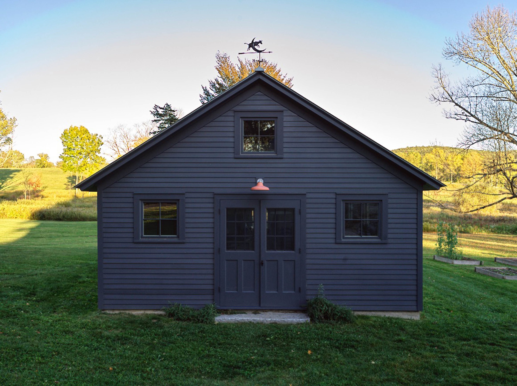
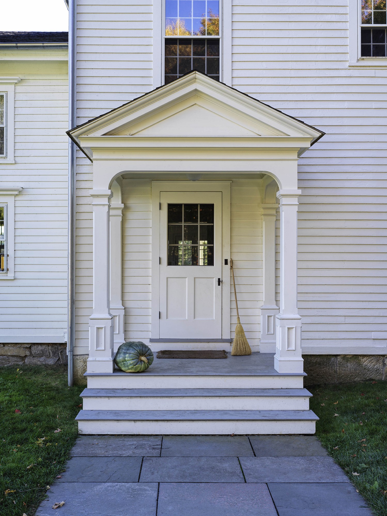
Located on nearly fifty acres of open farmland, this historic farmhouse was long overdue for a renovation. We had visited the house with several prospective clients before meeting the new owners. Most potential buyers, including the realtors showing the property, were overwhelmed by the condition of the house and its many layers of renovations over the years.
Our goal was to strip away these added layers and reveal the original farmhouse. The owners originally considered a large addition, but we convinced them of the importance of honoring the scale and history of the house. We approached this project determined to limit ourselves to the existing 3,800 square feet.
Originally built in 1820 and loaded with interesting details, the house offered us inspiration in the existing millwork. While replicating millwork profiles, our alterations seamlessly integrated improvements with what was originally there. The success of this project is reinforced by our use of antique flooring, reclaimed hardware, and an understated blend of old and new.
As a result of our successful collaboration on the original farmhouse, the clients called us back to begin phase II on the project, which includes an extensive master plan for the property and the construction of a new carriage house, swimming pool, and greenhouse.
