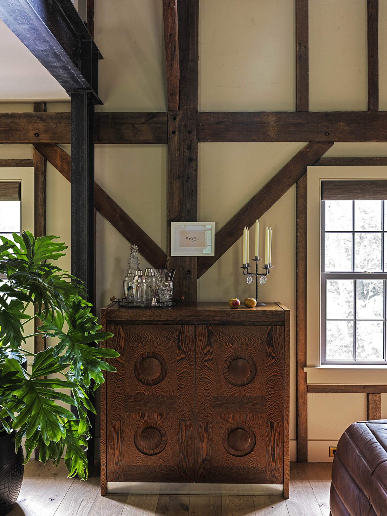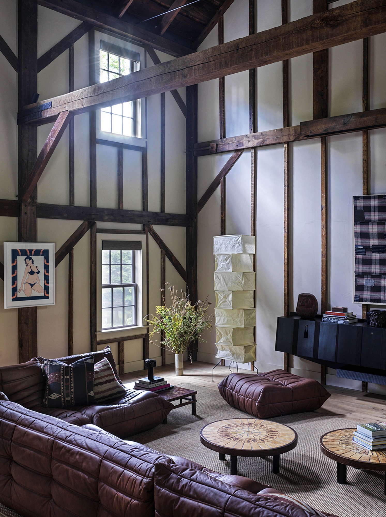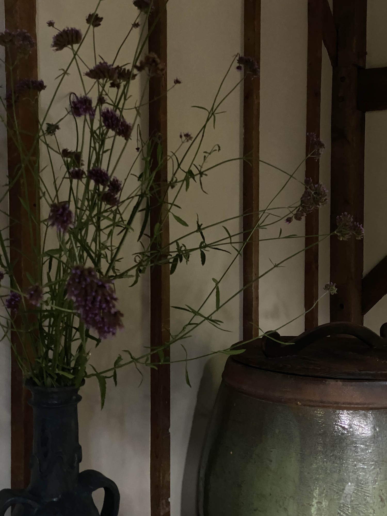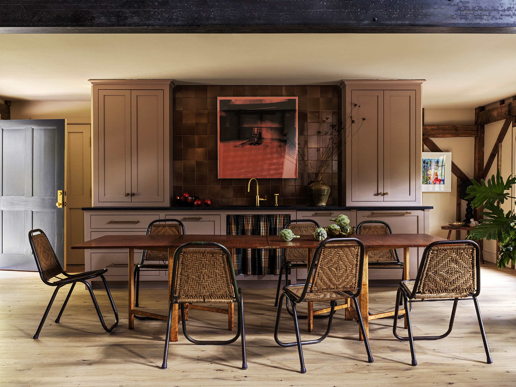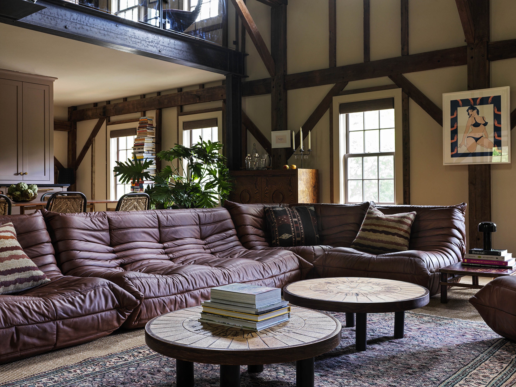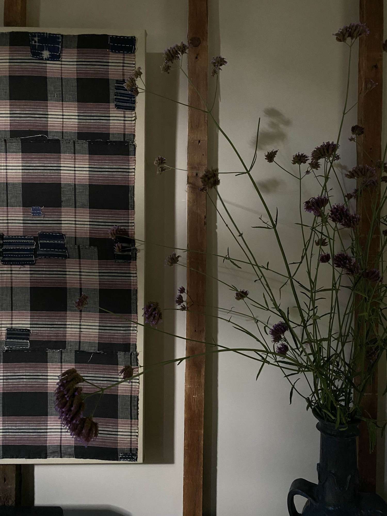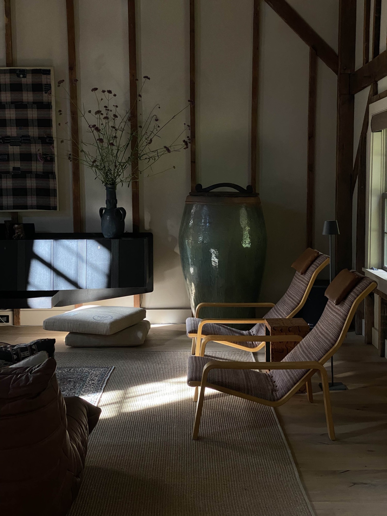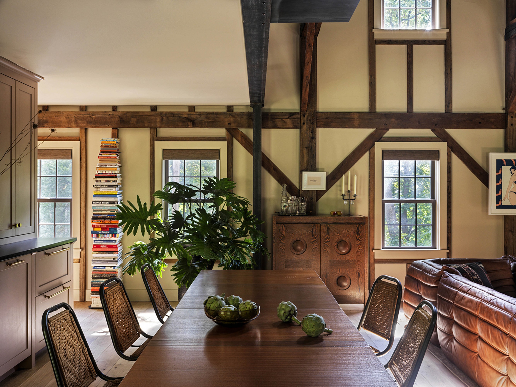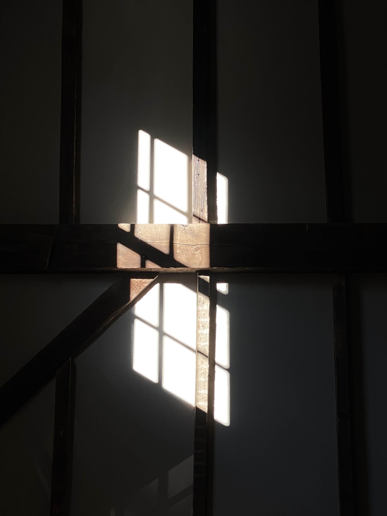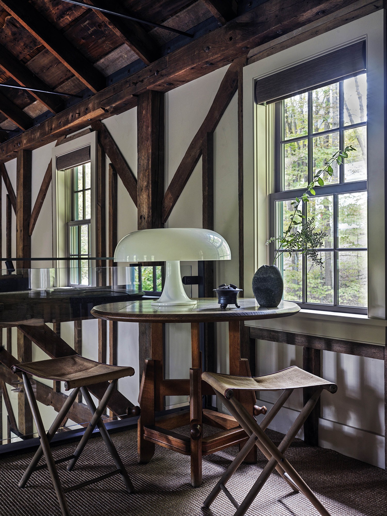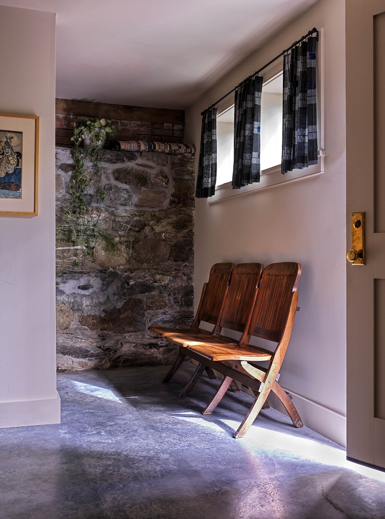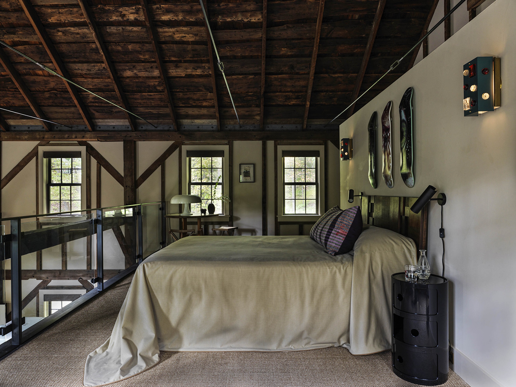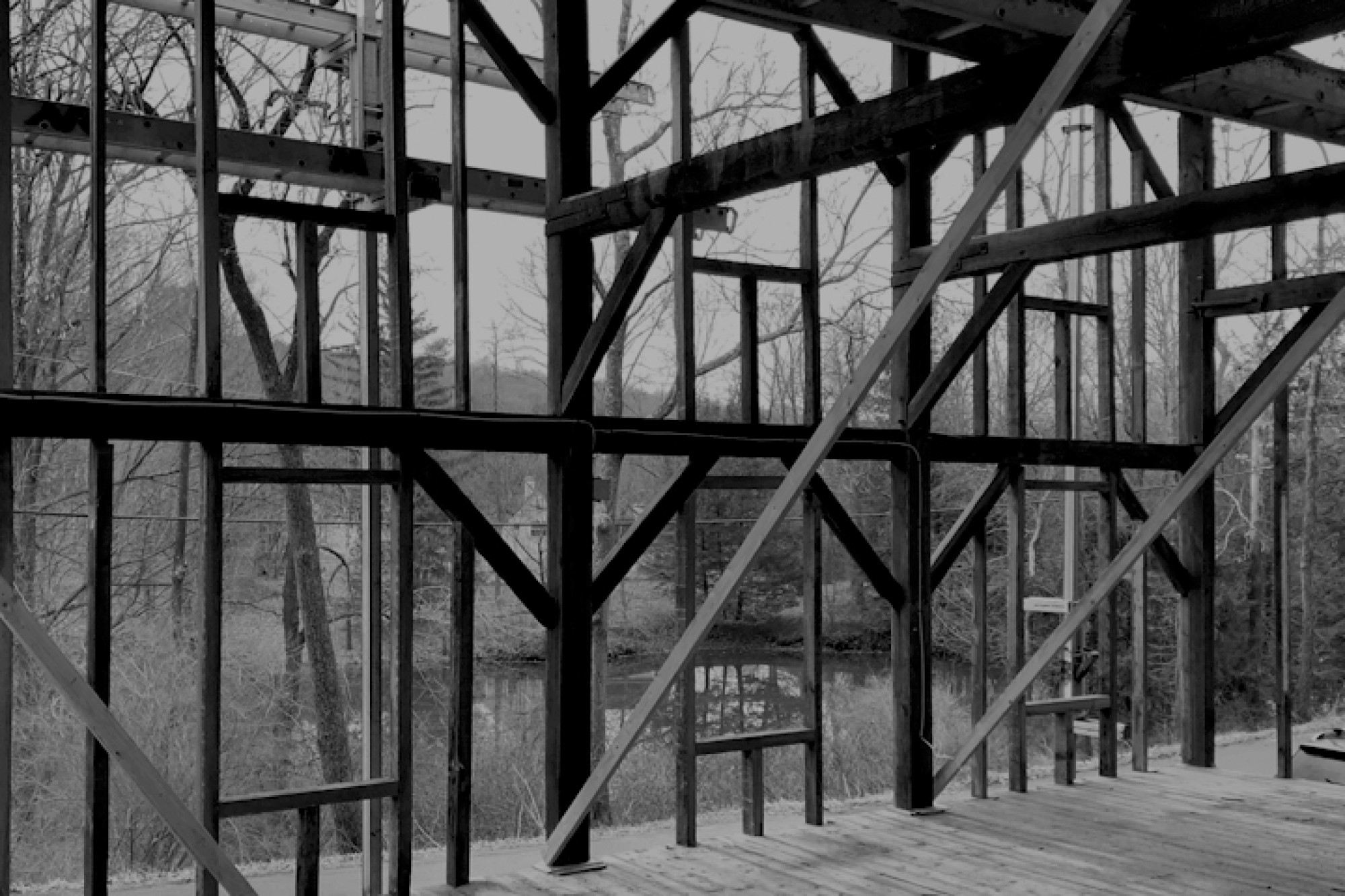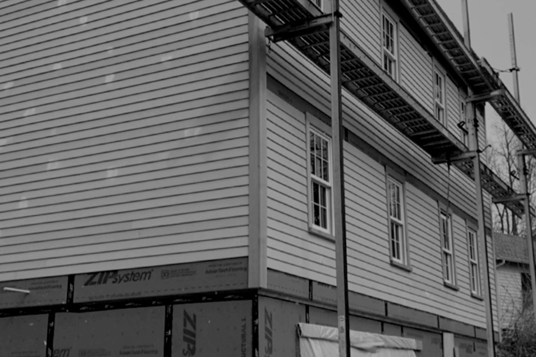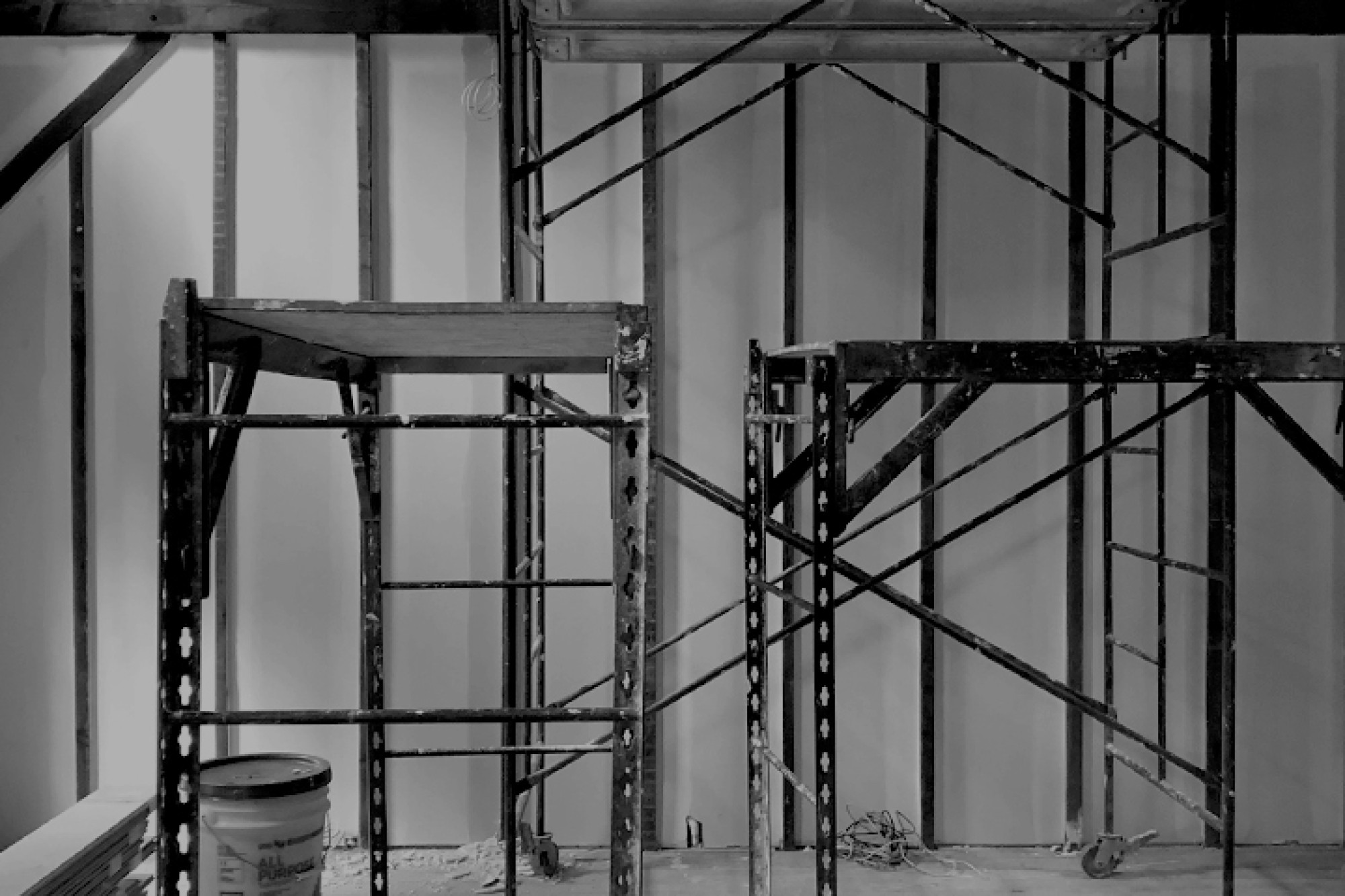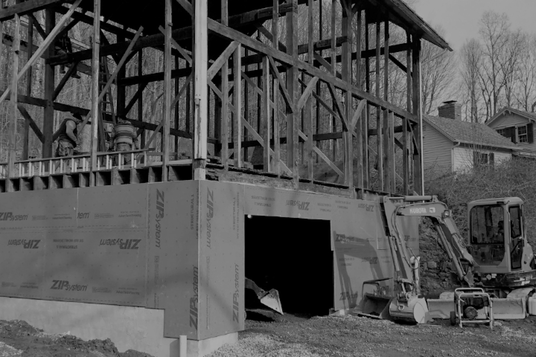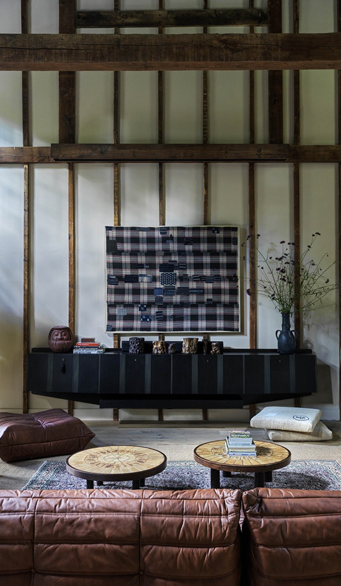
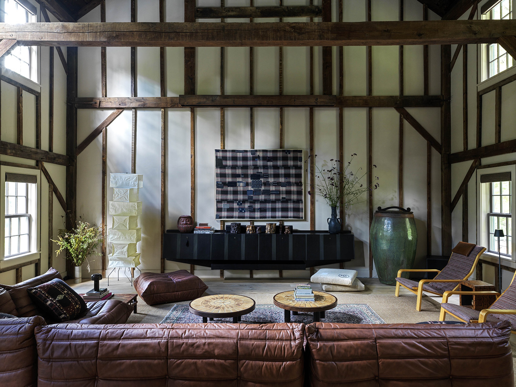
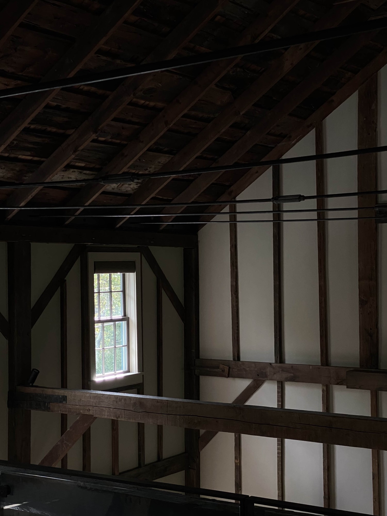
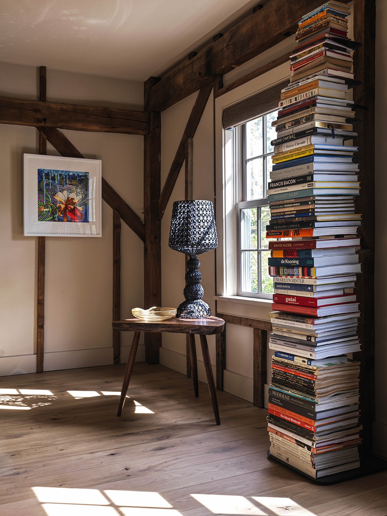
This project followed the renovation of our client’s country house. When first visiting the property, we agreed to focus on the house and save the barn as a future project. The design and renovation of the barn was far more ambitious than the main house but proved to be worth the expense and effort.
Originally located on a nearby property, the three-story barn was moved to its current location in the early 1900s. It had been decades since the structure was last updated or even maintained. Like most barn conversions, the scope of work was aggressive and entirely dependent on saving the compromised structure. Our design would also include the addition of a loft bedroom, kitchen, and bathroom.
After completely stripping away the exterior layers of roofing and siding, we began the reconstruction of the foundation and timber frame. It wasn’t too long before the insulated shell was complete with new windows, siding, and roofing. As the barn sits above a nearby stream and pond, we were looking at historic mill buildings for inspiration on the exterior appearance.
For the interior, we featured the exposed timber frame set within tinted plaster walls. Structural enhancements were done with an honest approach featuring exposed steel brackets, tie rods, and I-beams. The result is a somewhat rustic interior with contemporary elements of steel and glass.
