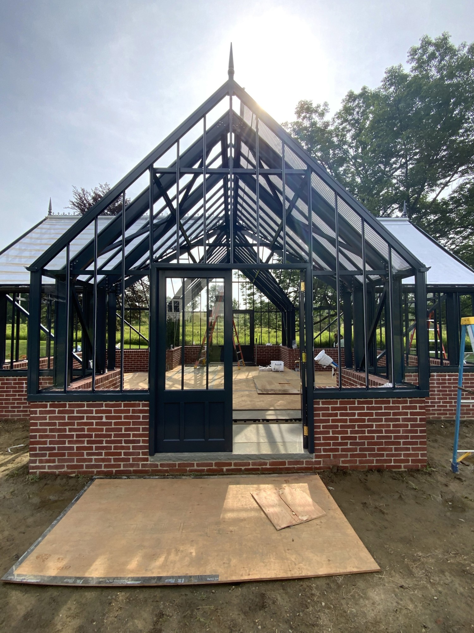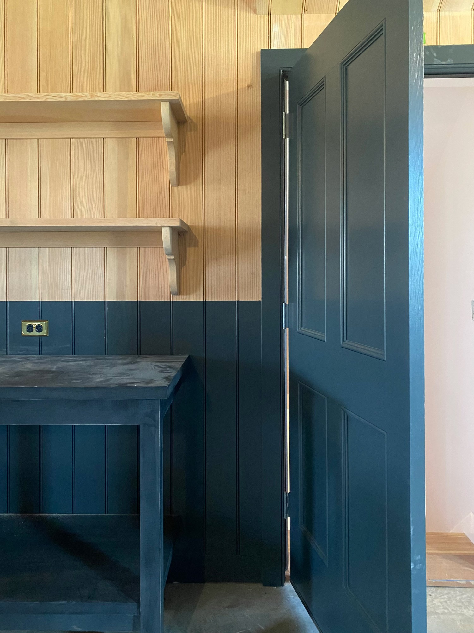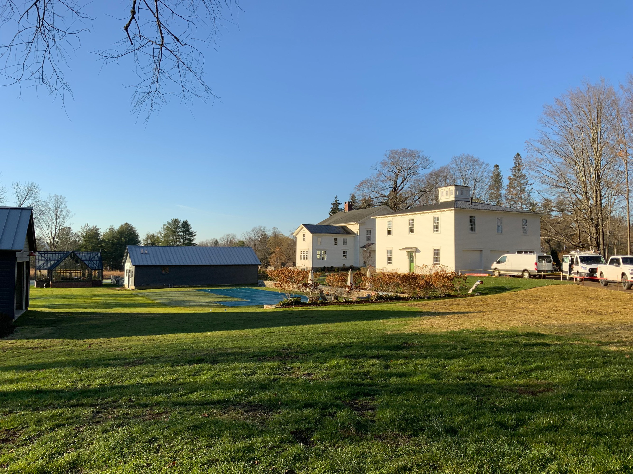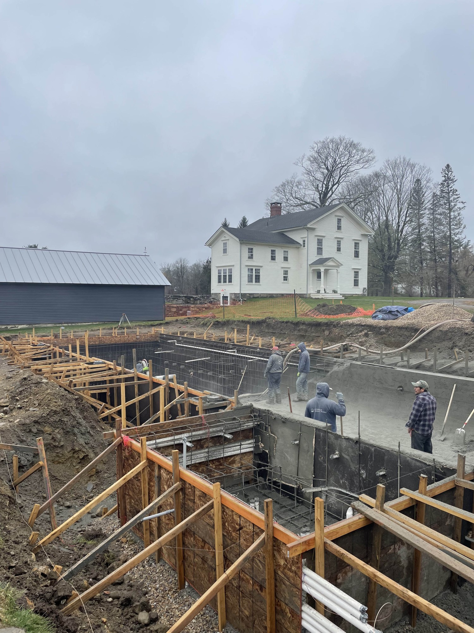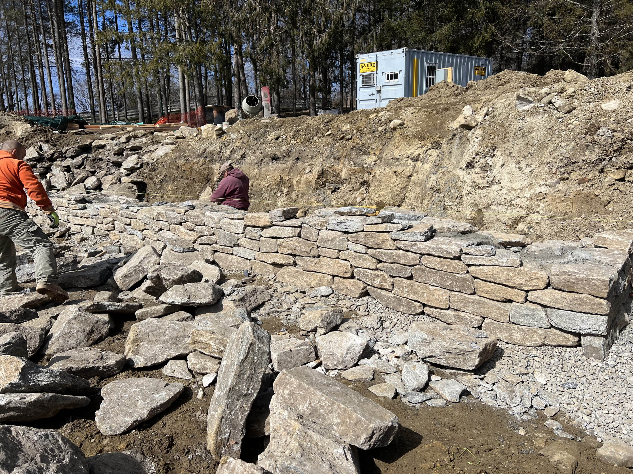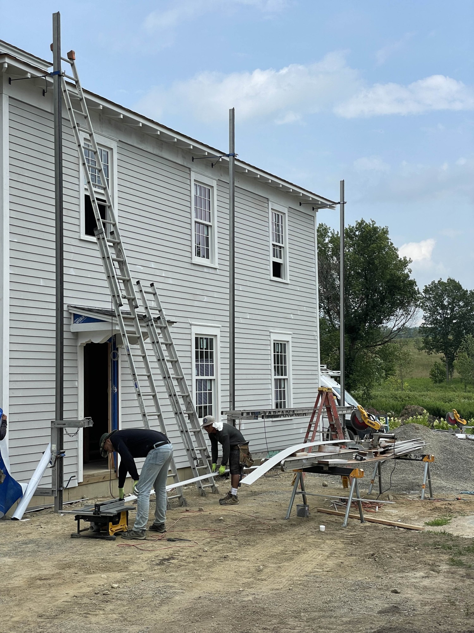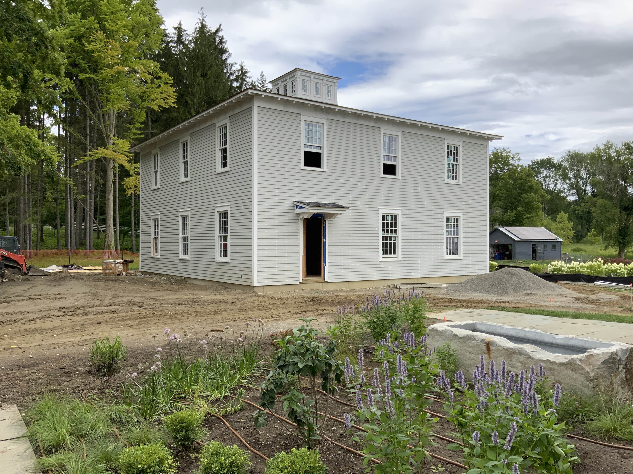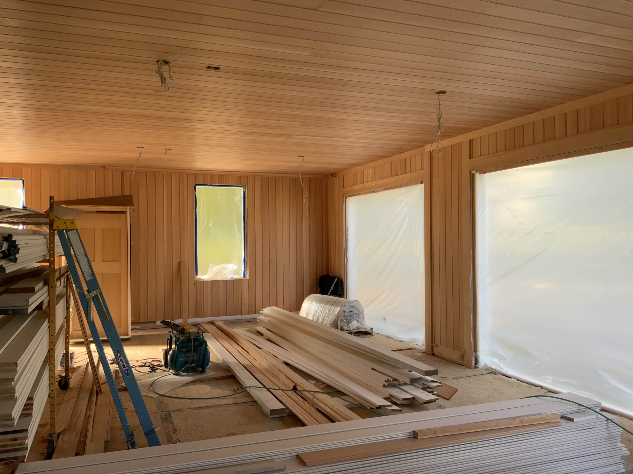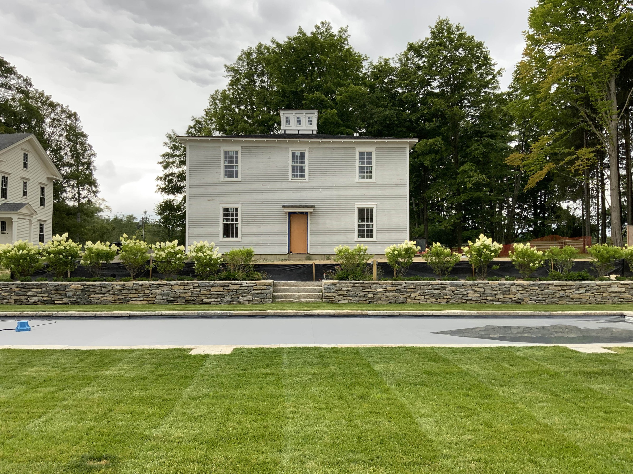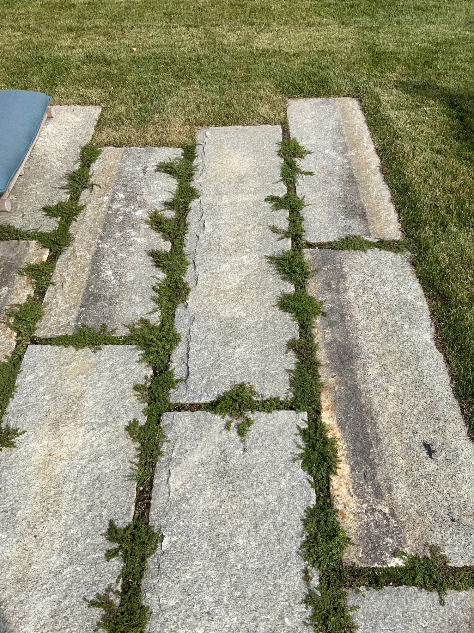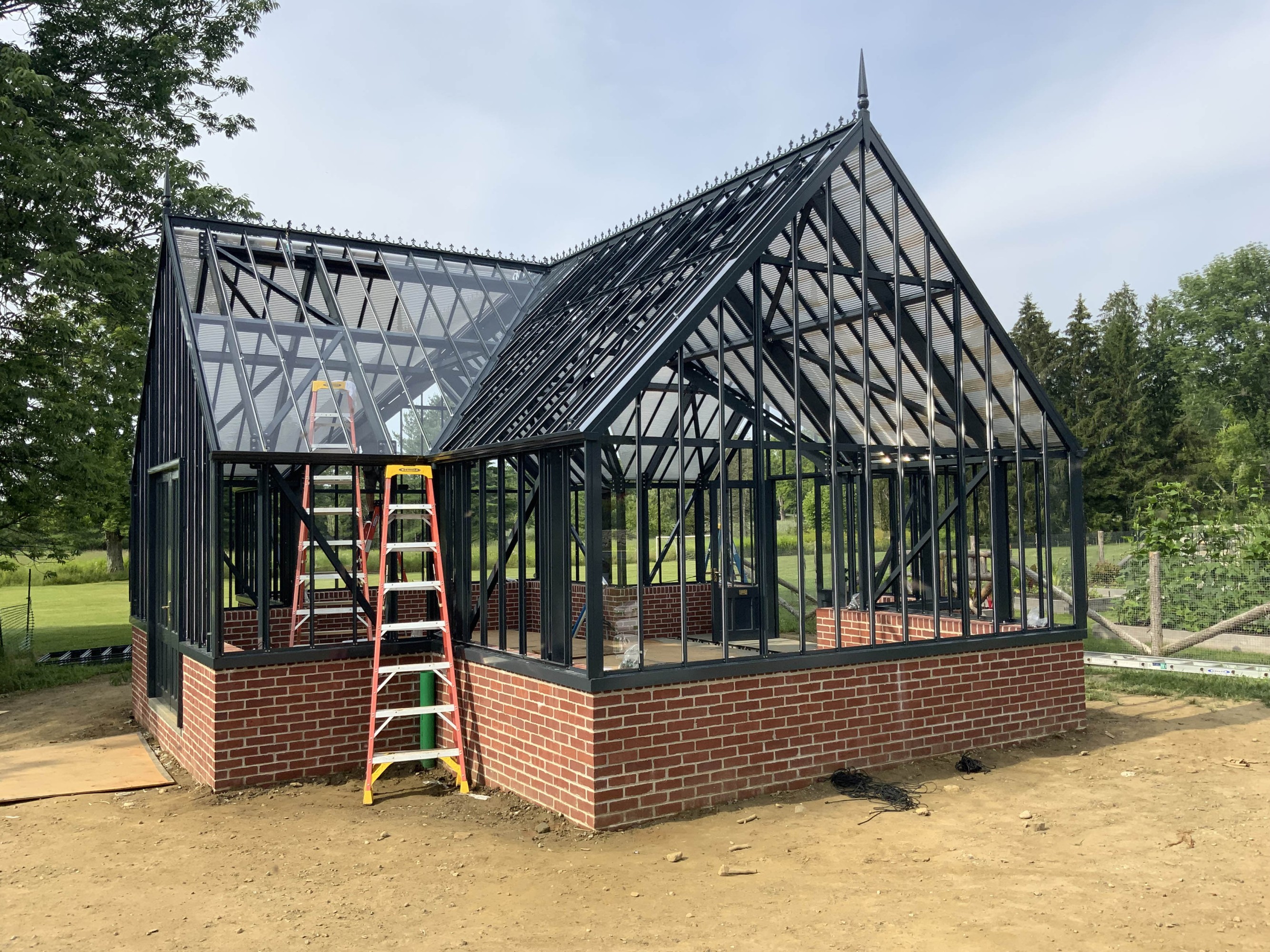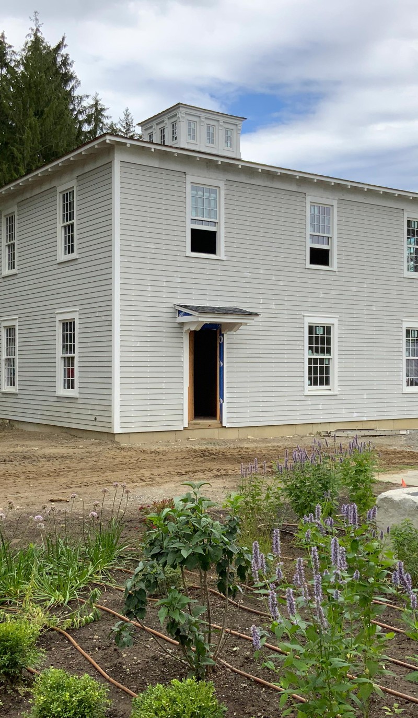
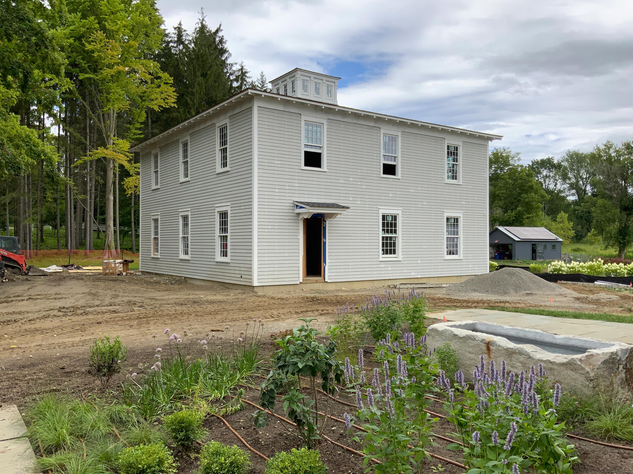
This project is the realization of the much-discussed addition of a carriage house, swimming pool, and greenhouse for a repeat client. The existing farmhouse was completed by our team several years ago, so we were well-prepared to continue with further site development.
First on our list of priorities was developing a site plan that oriented the new structures within the original context of the farmhouse, painting studio, and surrounding land. The carriage house design follows the existing house in general design and detailing, while distinguishing itself as a unique stand-alone structure. The square forty-by-forty footprint makes for a bold gesture and differentiates the building as an accessory structure. The understated structure has an extensive program, including storage for three cars, a guest suite, gym, recreation room, and a well-equipped office for a post-Covid work-life in the country.
The sixty-foot-long swimming pool is well suited for casual lap swimming, while providing adequate privacy as it sits within a pair of retaining walls. The overall composition of the main house, carriage house, pool, painting studio, and green house creates a nicely intimate compound of buildings, each designed for its specific use.
