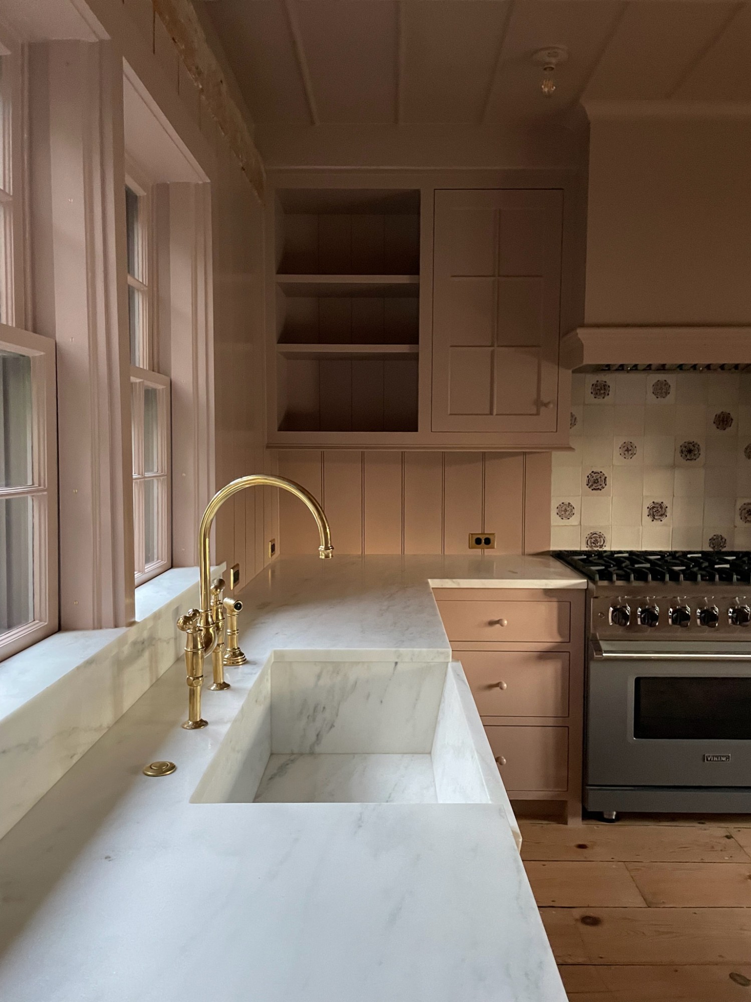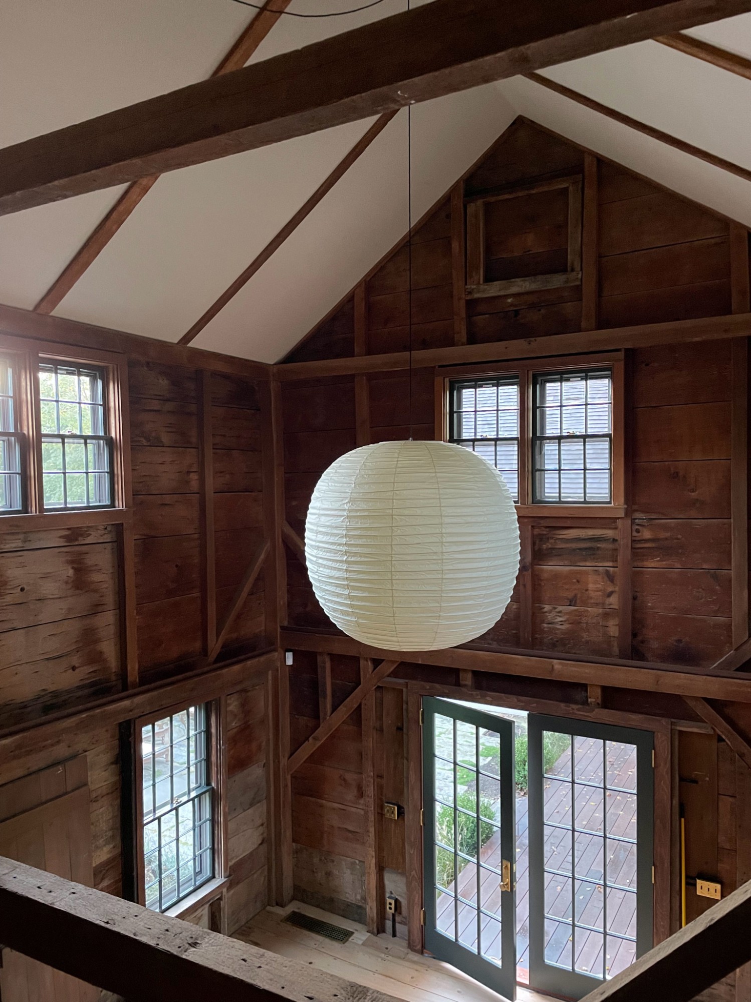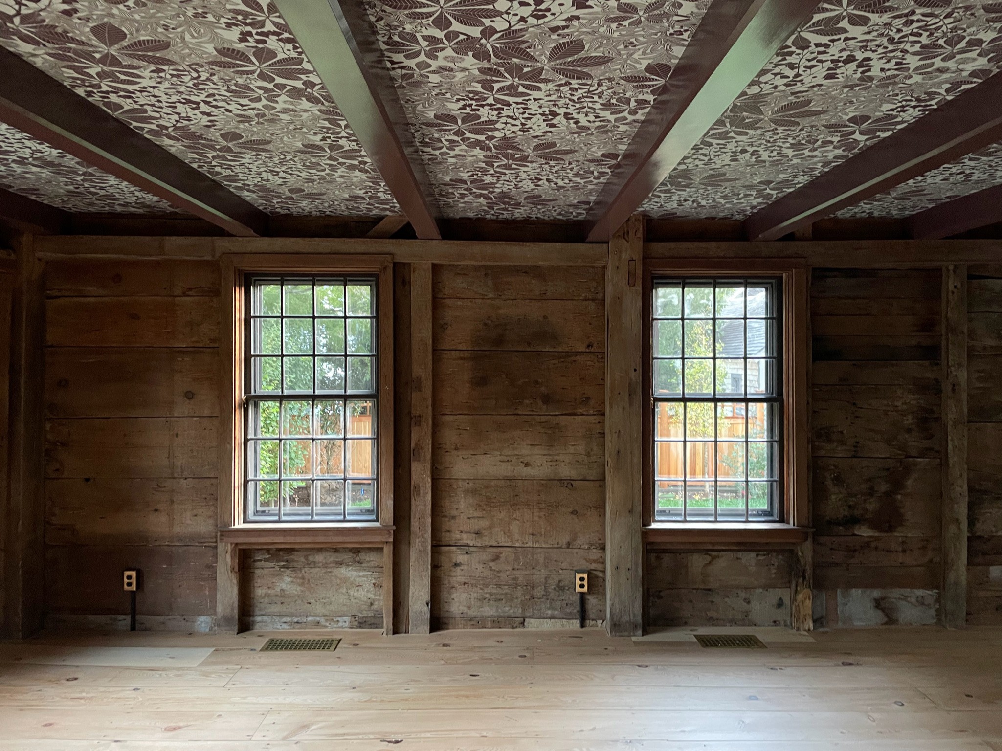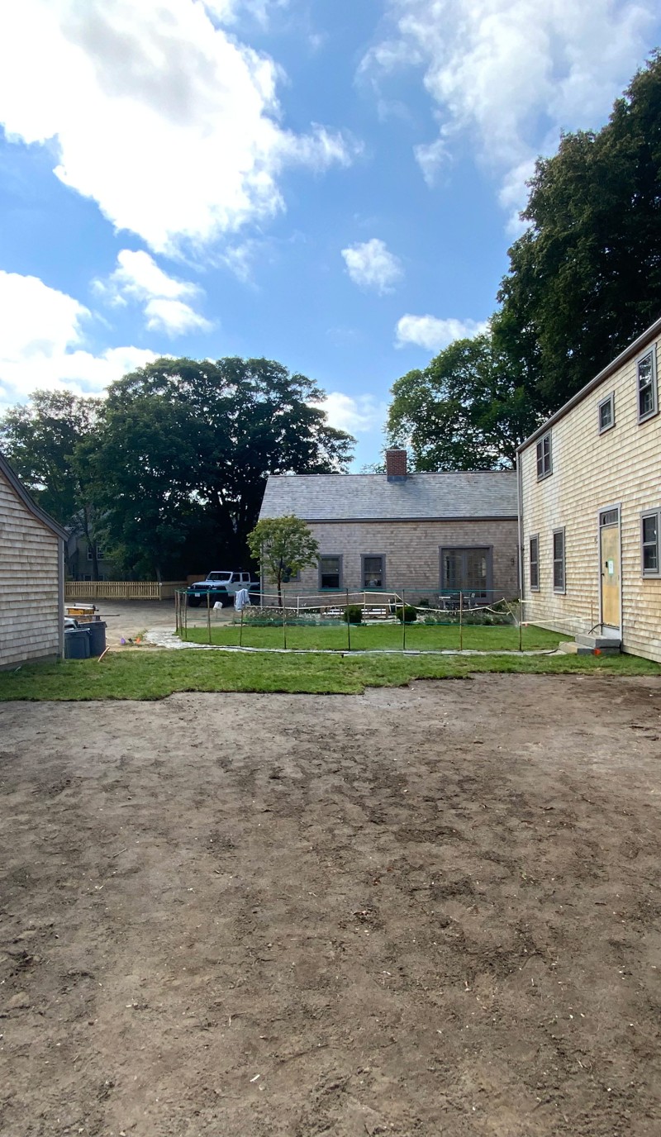
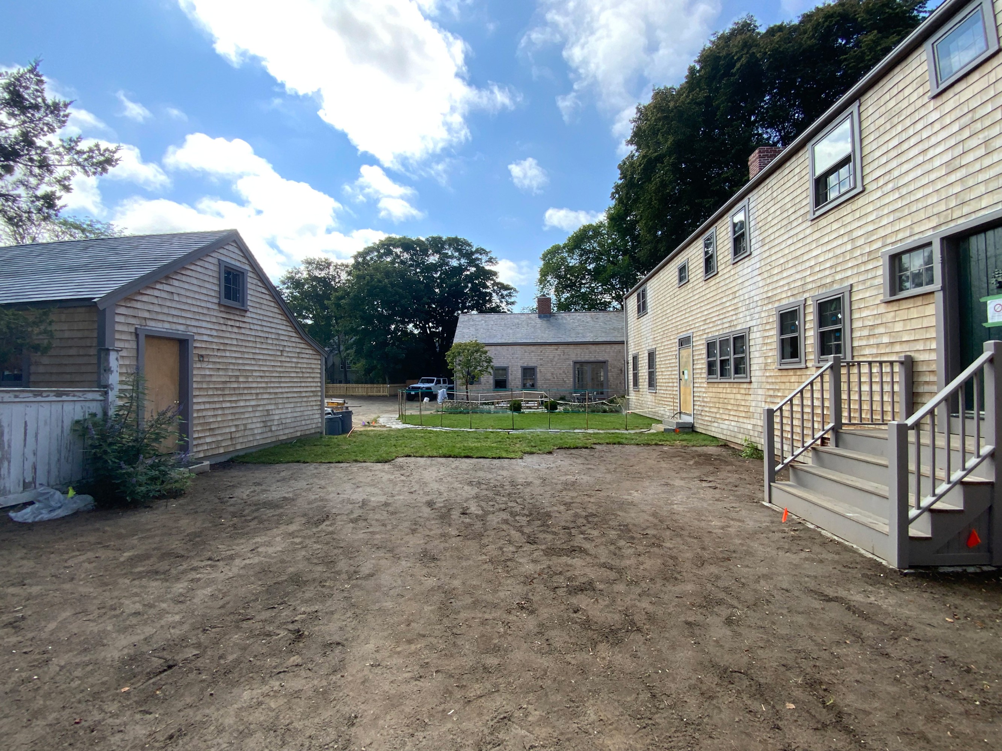
In February 2020, just before the world shut down in response to COVID 19, we were asked to make a trip to Nantucket. We had done two other projects with this client, so the idea of working together again was an easy decision. Our client was looking for a vacation house and was interested in taking on a renovation project.
The first property they looked at was a classic Nantucket house—an in-town house that generally showed as expected. The house not only needed a ton of work, but there were also questions about property lines and zoning compliance.
We quickly pivoted towards a property with a bit more privacy, but still close to town. This house was at the end of a private drive, yet close to town. Without even going inside it was clear we had found what we were looking for. Within a week a deal had been reached and the project was underway.
The historic property included an 1800s, timber frame building originally built as a candle factory. The second building was a shed historically used for storage when a factory. With all of this history it was clear this was a special opportunity.
The design program called for a renovation of the main house, a newly constructed detached cottage, and a casual entertaining space to be built within the footprint of the old carriage shed. The main house would include three bedrooms, while the new cottage was primarily reserved for the owners. As the program developed, we found ourselves addressing three building programs on one master plan. What’s great about a project like this is that we were not only renovating two historic structures, but also building a new cottage. Each building has its own personality, with three distinct approaches in both design and construction.
